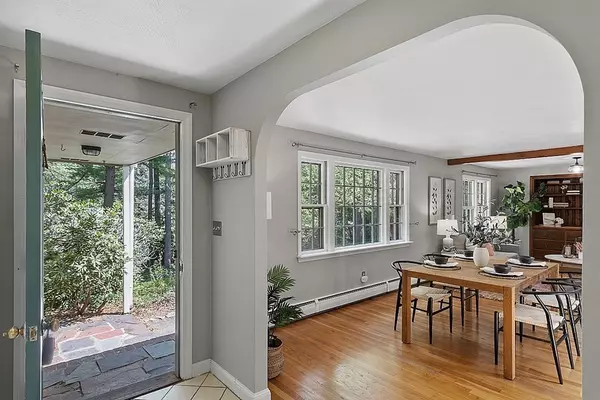$450,000
$414,900
8.5%For more information regarding the value of a property, please contact us for a free consultation.
351 Longley Rd Groton, MA 01450
3 Beds
1.5 Baths
1,397 SqFt
Key Details
Sold Price $450,000
Property Type Single Family Home
Sub Type Single Family Residence
Listing Status Sold
Purchase Type For Sale
Square Footage 1,397 sqft
Price per Sqft $322
MLS Listing ID 73028026
Sold Date 11/03/22
Style Ranch
Bedrooms 3
Full Baths 1
Half Baths 1
HOA Y/N false
Year Built 1963
Annual Tax Amount $6,028
Tax Year 2022
Lot Size 0.920 Acres
Acres 0.92
Property Sub-Type Single Family Residence
Property Description
Here's your opportunity to own a single family in historic Groton. This private, wooded lot is set off the road on 0.92 acres and in close proximity to numerous walking trails and other outdoor activities to be enjoyed year around. Groton is home to Bancroft's Castle, Oxbow National Wildlife Refuge, Nashua River Rail Trail, and many great restaurants and cafes. This ranch-style home has a vaulted ceiling in the family room, complete with a skylight to allow ample lighting throughout the day. The primary bedroom also includes an en-suite bathroom. The two-car garage has plenty of additional room for storage. The basement is partially finished with a large bonus room and office space / playroom. Unfinished portions of the basement have plenty of room for storage and at-home projects.
Location
State MA
County Middlesex
Zoning RA
Direction Rte. 2 => 111N => Longley Rd. (use GPS)
Rooms
Family Room Skylight, Flooring - Wall to Wall Carpet
Basement Partially Finished
Primary Bedroom Level First
Dining Room Flooring - Hardwood, Window(s) - Picture
Kitchen Flooring - Stone/Ceramic Tile
Interior
Interior Features Office, Bonus Room
Heating Oil
Cooling None
Flooring Wood, Tile, Carpet, Hardwood, Flooring - Wall to Wall Carpet
Fireplaces Number 1
Appliance Oven, Dishwasher, Microwave, Countertop Range, Refrigerator, Water Treatment
Laundry Electric Dryer Hookup, Washer Hookup, In Basement
Exterior
Exterior Feature Rain Gutters, Fruit Trees, Garden
Garage Spaces 2.0
Community Features Public Transportation, Shopping, Park, Walk/Jog Trails, Stable(s), Golf, Bike Path, Conservation Area, House of Worship, Private School, Public School
Roof Type Shingle
Total Parking Spaces 4
Garage Yes
Building
Lot Description Wooded
Foundation Concrete Perimeter
Sewer Private Sewer
Water Private
Architectural Style Ranch
Others
Senior Community false
Acceptable Financing Contract
Listing Terms Contract
Read Less
Want to know what your home might be worth? Contact us for a FREE valuation!

Our team is ready to help you sell your home for the highest possible price ASAP
Bought with Joan And Barbs Home Team • LAER Realty Partners





