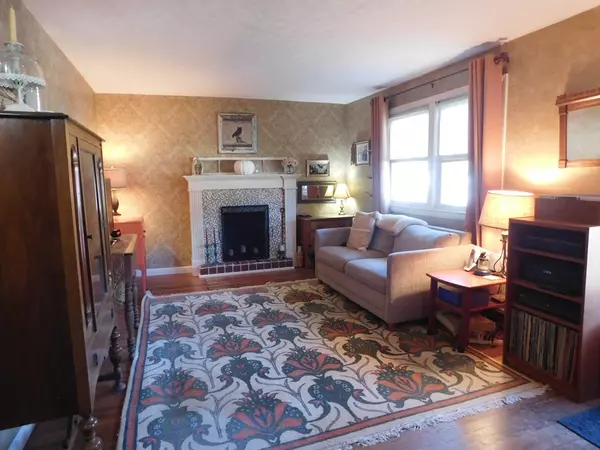$297,000
$297,000
For more information regarding the value of a property, please contact us for a free consultation.
21 Waterman Rd Auburn, MA 01501
2 Beds
1 Bath
804 SqFt
Key Details
Sold Price $297,000
Property Type Single Family Home
Sub Type Single Family Residence
Listing Status Sold
Purchase Type For Sale
Square Footage 804 sqft
Price per Sqft $369
MLS Listing ID 73031086
Sold Date 11/22/22
Style Ranch
Bedrooms 2
Full Baths 1
Year Built 1952
Annual Tax Amount $3,576
Tax Year 2022
Lot Size 0.290 Acres
Acres 0.29
Property Sub-Type Single Family Residence
Property Description
PRICE REDUCTION****Move-in ready, 2 bedroom ranch to make your new home! Great opportunity for a buyer just starting out or looking to downsize*****MAIN LIVING AREA IS AN OPEN FLOOR PLAN****Kitchen has been updated with white cabinets and plenty of counter space****brand new dishwasher, 2 yr old microwave and 4 yr old stove. Cozy up this winter to the WOOD BURNING FIREPLACE in the living room. HARDWOOD FLOORS IN LIVING ROOM AND 2 BEDROOMS**** Attic access provides more storage space and has blown in insulation from MassSave****Enclosed side porch with washer/dryer could add living space with possible expansion****Big ticket items have been taken care of **** FURNACE & OIL TANK NEW 2008, ROOF NEW 2010, HOT WATER HEATER NEW 2020, FIREPLACE NEW FLUE 2010, AND UPDATED ELECTRICAL PANEL. Backyard space has so much potential with wooded privacy and level area for a firepit/sitting area and more yard space. EASY HIGHWAY ACCESS minutes away to MassPike, I290, I395 and Rt20.
Location
State MA
County Worcester
Zoning R1
Direction Rt 12 to Waterman
Rooms
Basement Partial, Crawl Space, Dirt Floor
Primary Bedroom Level First
Kitchen Flooring - Vinyl, Countertops - Upgraded, Breakfast Bar / Nook, Cabinets - Upgraded, Open Floorplan
Interior
Heating Forced Air, Oil
Cooling Window Unit(s)
Flooring Vinyl, Hardwood
Fireplaces Number 1
Fireplaces Type Living Room
Appliance Range, Dishwasher, Microwave, Refrigerator, Washer, Dryer, Oil Water Heater, Utility Connections for Electric Range, Utility Connections for Electric Dryer
Laundry First Floor, Washer Hookup
Exterior
Exterior Feature Storage
Community Features Shopping, Park, Golf, Laundromat, Highway Access
Utilities Available for Electric Range, for Electric Dryer, Washer Hookup
Roof Type Shingle
Total Parking Spaces 3
Garage No
Building
Lot Description Gentle Sloping
Foundation Concrete Perimeter
Sewer Public Sewer
Water Public
Architectural Style Ranch
Others
Acceptable Financing Contract
Listing Terms Contract
Read Less
Want to know what your home might be worth? Contact us for a FREE valuation!

Our team is ready to help you sell your home for the highest possible price ASAP
Bought with Doug Stone • RE/MAX Executive Realty





