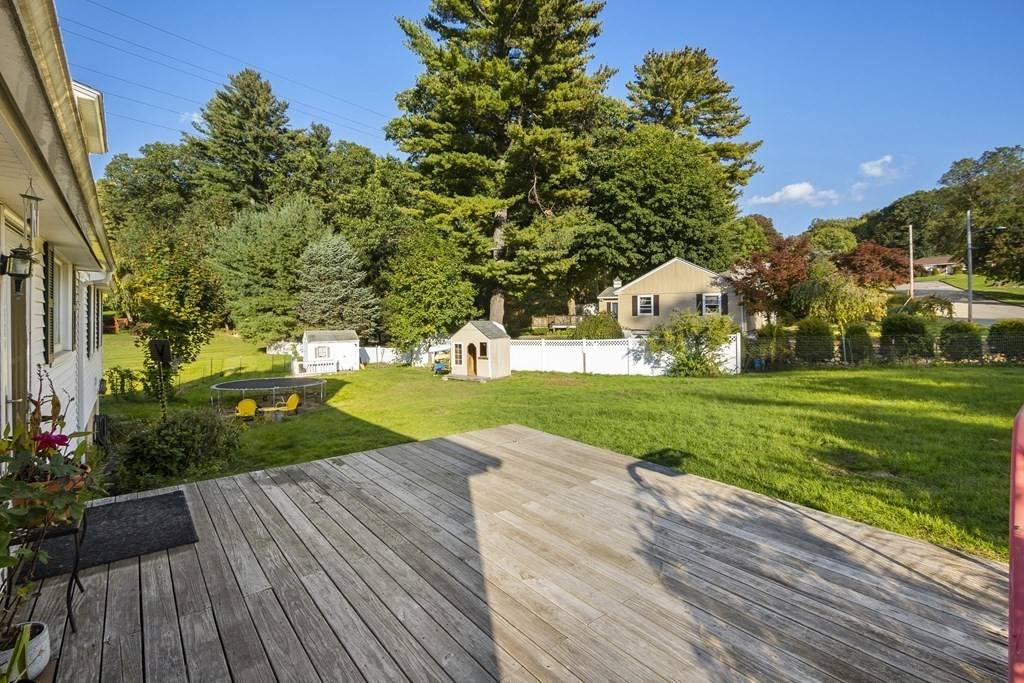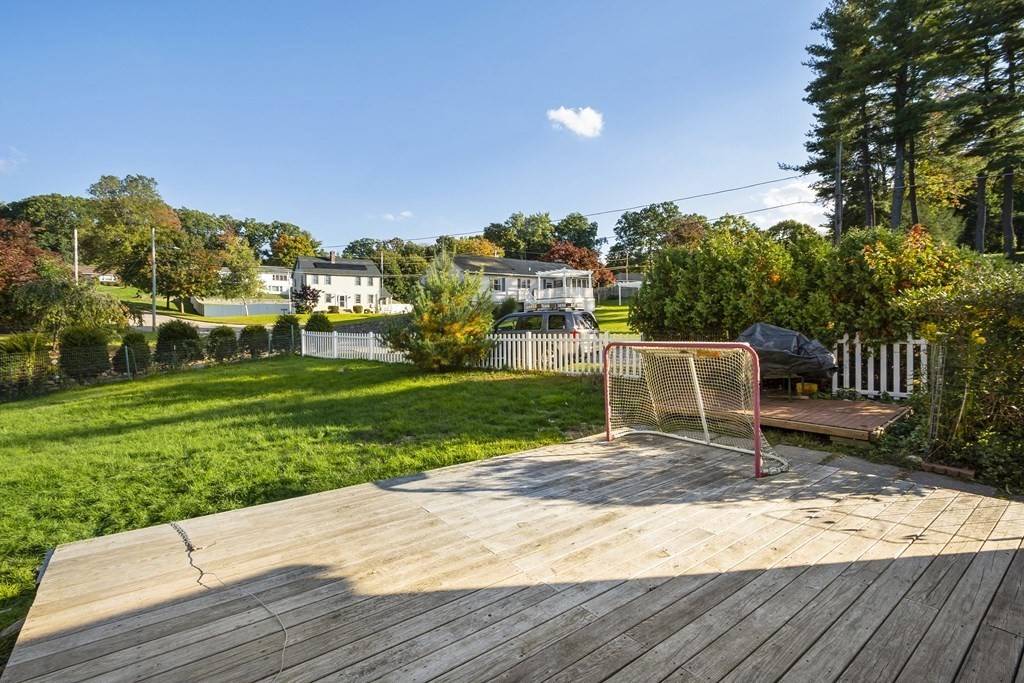$421,000
$405,000
4.0%For more information regarding the value of a property, please contact us for a free consultation.
10 Saratoga Rd Auburn, MA 01501
3 Beds
2 Baths
1,570 SqFt
Key Details
Sold Price $421,000
Property Type Single Family Home
Sub Type Single Family Residence
Listing Status Sold
Purchase Type For Sale
Square Footage 1,570 sqft
Price per Sqft $268
MLS Listing ID 73046764
Sold Date 11/28/22
Style Cape
Bedrooms 3
Full Baths 2
Year Built 1955
Annual Tax Amount $5,537
Tax Year 2022
Lot Size 0.430 Acres
Acres 0.43
Property Sub-Type Single Family Residence
Property Description
**HIGHEST AND BEST OFFERS DUE 10/18 @ 12PM** Welcome to Auburn! This cape-style home has 3 bedrooms (one on the main floor), 2 full bathrooms, 2 living rooms and sits on a large corner lot in a wonderful neighborhood. Hardwood floors fill the living, dining and bedrooms, and the large, picture windows throughout allow for ample natural light - just bring some paint and a quick finish for the hardwoods to make this home shine! Looking for a little extra room? The partially finished, walkout basement allows for ample extra living or storage space. Between the layout, yard, neighborhood, and ease of access to commuting routes, schools, shopping centers and more, this is not a home to be missed! First viewings will be on Friday evening, 10/14, from 4:30-6pm. Open houses on Saturday and Sunday (10/15 & 10/16) from 11am-1pm.
Location
State MA
County Worcester
Zoning RA
Direction Please use GPS
Rooms
Family Room Beamed Ceilings, Flooring - Wood, Window(s) - Picture, Exterior Access
Basement Full, Partially Finished
Primary Bedroom Level Second
Dining Room Flooring - Hardwood, Window(s) - Picture
Kitchen Ceiling Fan(s), Flooring - Stone/Ceramic Tile, Countertops - Upgraded, Breakfast Bar / Nook, Cabinets - Upgraded
Interior
Heating Baseboard, Oil
Cooling Window Unit(s)
Flooring Tile, Laminate, Hardwood
Fireplaces Number 2
Fireplaces Type Living Room
Appliance Range, Dishwasher, Microwave, Refrigerator, Oil Water Heater, Utility Connections for Electric Range, Utility Connections for Electric Oven, Utility Connections for Electric Dryer
Laundry Flooring - Hardwood, First Floor, Washer Hookup
Exterior
Garage Spaces 1.0
Community Features Shopping, Highway Access
Utilities Available for Electric Range, for Electric Oven, for Electric Dryer, Washer Hookup
Roof Type Shingle
Total Parking Spaces 2
Garage Yes
Building
Lot Description Corner Lot, Level
Foundation Concrete Perimeter
Sewer Public Sewer
Water Public
Architectural Style Cape
Read Less
Want to know what your home might be worth? Contact us for a FREE valuation!

Our team is ready to help you sell your home for the highest possible price ASAP
Bought with Rogers Realty Team • Berkshire Hathaway HomeServices Verani Realty Bradford





