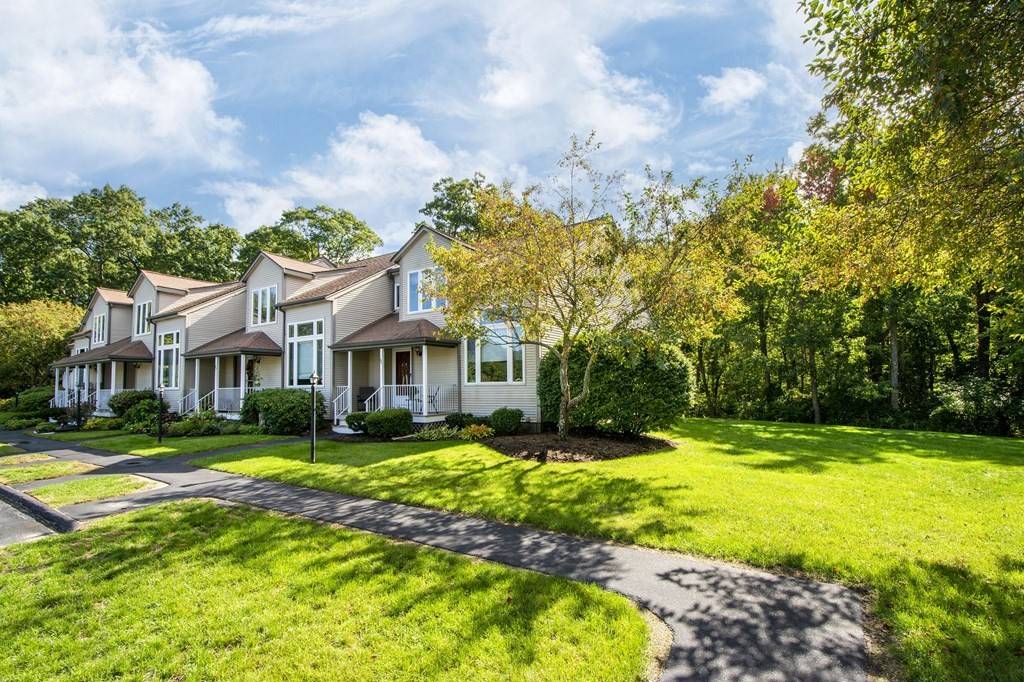$470,000
$469,900
For more information regarding the value of a property, please contact us for a free consultation.
68 Willow Pond Drive #68 Rockland, MA 02370
2 Beds
2 Baths
2,114 SqFt
Key Details
Sold Price $470,000
Property Type Condo
Sub Type Condominium
Listing Status Sold
Purchase Type For Sale
Square Footage 2,114 sqft
Price per Sqft $222
MLS Listing ID 73043981
Sold Date 12/01/22
Bedrooms 2
Full Baths 2
HOA Fees $370/mo
HOA Y/N true
Year Built 1994
Annual Tax Amount $5,153
Tax Year 2022
Property Sub-Type Condominium
Property Description
Private, beautifully maintained 6-room, 2 full bathroom condominium END UNIT with a GARAGE at the Willow Pond Estates. The main level features an open floor plan with a living room and dining area, a cathedral ceiling, and hardwood floors with an abundance of natural light. The kitchen has gas cooking, granite counters, and hardwood floors. The second level has two large bedrooms and a full bathroom. There is a 14' x 18' loft area that is perfect for a family room, game room, office, or study. The lower level is presently used as a family room but very easily could be a third bedroom. Included on the lower level is a laundry room and a full bathroom. There is a walkout to a patio overlooking a wooded backdrop. Close to all conveniences, commuter rail, shopping, and restaurants.
Location
State MA
County Plymouth
Zoning RES
Direction GPS
Rooms
Family Room Flooring - Wall to Wall Carpet
Basement Y
Primary Bedroom Level Second
Dining Room Cathedral Ceiling(s), Vaulted Ceiling(s), Flooring - Hardwood
Kitchen Flooring - Hardwood, Countertops - Stone/Granite/Solid, Gas Stove
Interior
Interior Features Storage, Bonus Room
Heating Forced Air, Natural Gas
Cooling Central Air
Flooring Vinyl, Carpet, Hardwood, Flooring - Wall to Wall Carpet
Appliance Range, Dishwasher, Disposal, Refrigerator, Gas Water Heater, Utility Connections for Gas Range
Laundry Flooring - Vinyl, Gas Dryer Hookup, In Basement, In Unit
Exterior
Exterior Feature Garden, Rain Gutters, Professional Landscaping
Garage Spaces 1.0
Community Features Public Transportation, Shopping, Tennis Court(s), Park, Walk/Jog Trails, Golf, Medical Facility, Laundromat, House of Worship, Private School, Public School
Utilities Available for Gas Range
Roof Type Shingle
Total Parking Spaces 1
Garage Yes
Building
Story 4
Sewer Public Sewer
Water Public
Others
Pets Allowed Yes w/ Restrictions
Read Less
Want to know what your home might be worth? Contact us for a FREE valuation!

Our team is ready to help you sell your home for the highest possible price ASAP
Bought with Lina Clinton • Coldwell Banker Realty - New England Home Office





