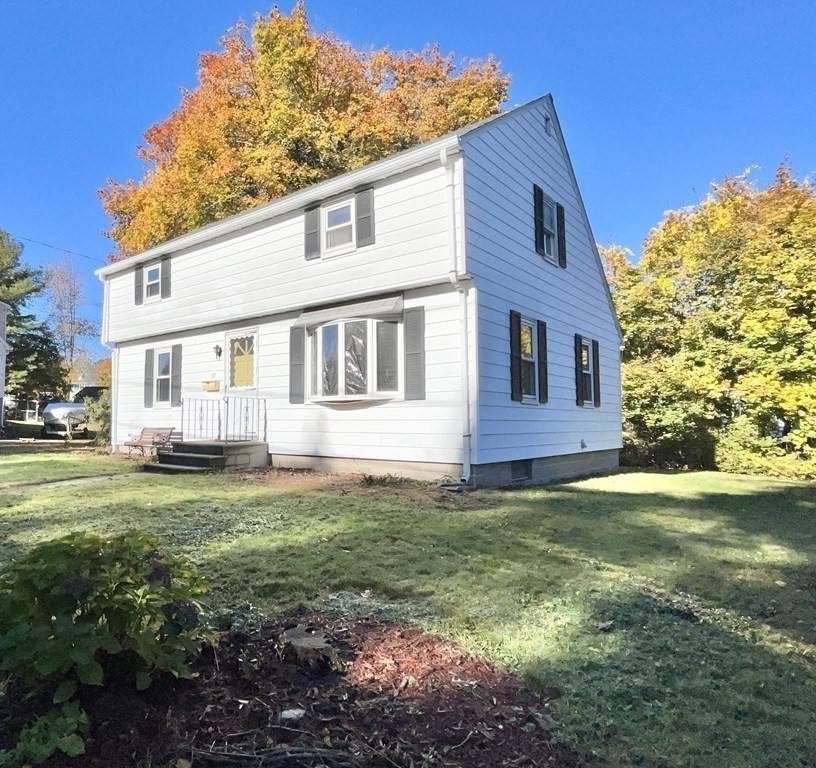$370,000
$359,900
2.8%For more information regarding the value of a property, please contact us for a free consultation.
47 Chestnut Ave Auburn, MA 01501
3 Beds
2 Baths
1,453 SqFt
Key Details
Sold Price $370,000
Property Type Single Family Home
Sub Type Single Family Residence
Listing Status Sold
Purchase Type For Sale
Square Footage 1,453 sqft
Price per Sqft $254
MLS Listing ID 73052646
Sold Date 12/06/22
Style Colonial
Bedrooms 3
Full Baths 2
HOA Y/N false
Year Built 1952
Annual Tax Amount $4,124
Tax Year 2022
Lot Size 8,712 Sqft
Acres 0.2
Property Sub-Type Single Family Residence
Property Description
**Multiple Offers, please submit highest and best Monday @ 5pm**Great opportunity to buy in Auburn and turn this house into your new home! Conveniently located on the Auburn/Worcester line in a excellent neighborhood, this is a great location for commuters-just minutes away from highway access and all amenities. This home offers 3 bedrooms, 2 bathrooms including a spacious primary bedroom with its own full bathroom and plenty of closet space. Hardwood floors throughout living room, dining room and bedrooms. There's a sunlit breezeway that connects the house and garage which also has direct access to a flat backyard. Come see what this house has to offer. Scheduled showings begin Friday through Monday. Open House Sun 11:30-1:30
Location
State MA
County Worcester
Zoning RA
Direction Oxford St. North to Boyce St. to Chestnut Ave
Rooms
Basement Full, Bulkhead, Unfinished
Primary Bedroom Level Second
Interior
Heating Forced Air, Oil
Cooling Central Air
Flooring Hardwood
Appliance Range, Dishwasher, Microwave, Refrigerator, Dryer, Utility Connections for Electric Range, Utility Connections for Electric Oven, Utility Connections for Electric Dryer
Laundry In Basement, Washer Hookup
Exterior
Exterior Feature Rain Gutters, Storage
Garage Spaces 1.0
Community Features Public Transportation, Shopping, Park, Walk/Jog Trails, Golf, Medical Facility, Laundromat, Bike Path, Highway Access, House of Worship, Private School, Public School, University
Utilities Available for Electric Range, for Electric Oven, for Electric Dryer, Washer Hookup
Roof Type Shingle
Total Parking Spaces 2
Garage Yes
Building
Foundation Block
Sewer Public Sewer
Water Public
Architectural Style Colonial
Schools
Elementary Schools Brynmawr/Swiss
Middle Schools Ams
High Schools Ahs
Others
Acceptable Financing Seller W/Participate
Listing Terms Seller W/Participate
Read Less
Want to know what your home might be worth? Contact us for a FREE valuation!

Our team is ready to help you sell your home for the highest possible price ASAP
Bought with Nicole Baez • Lamacchia Realty, Inc.





