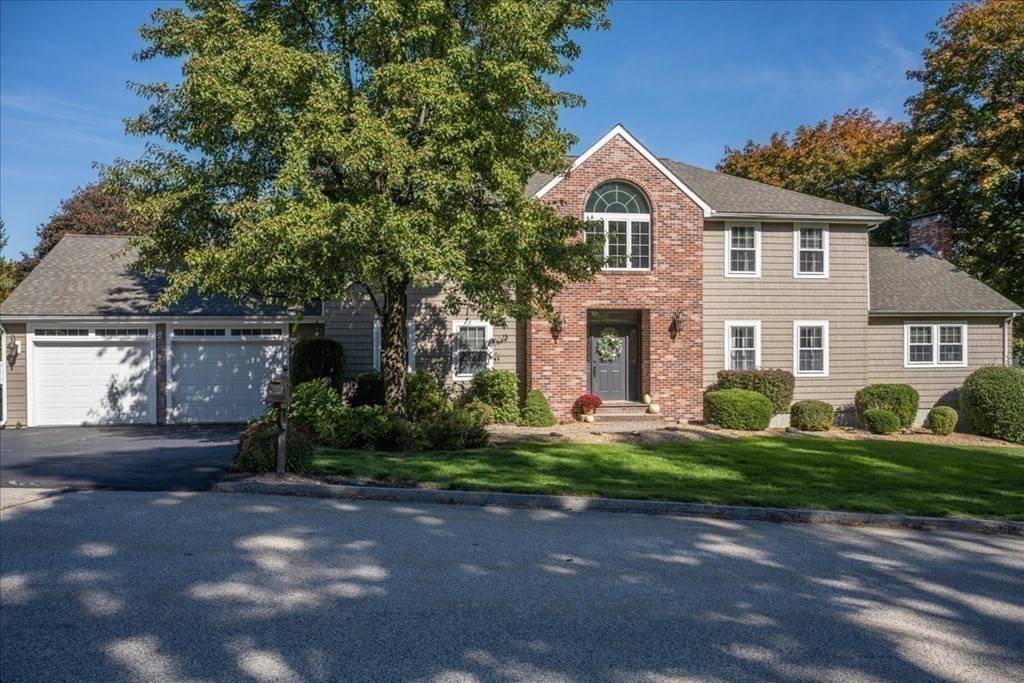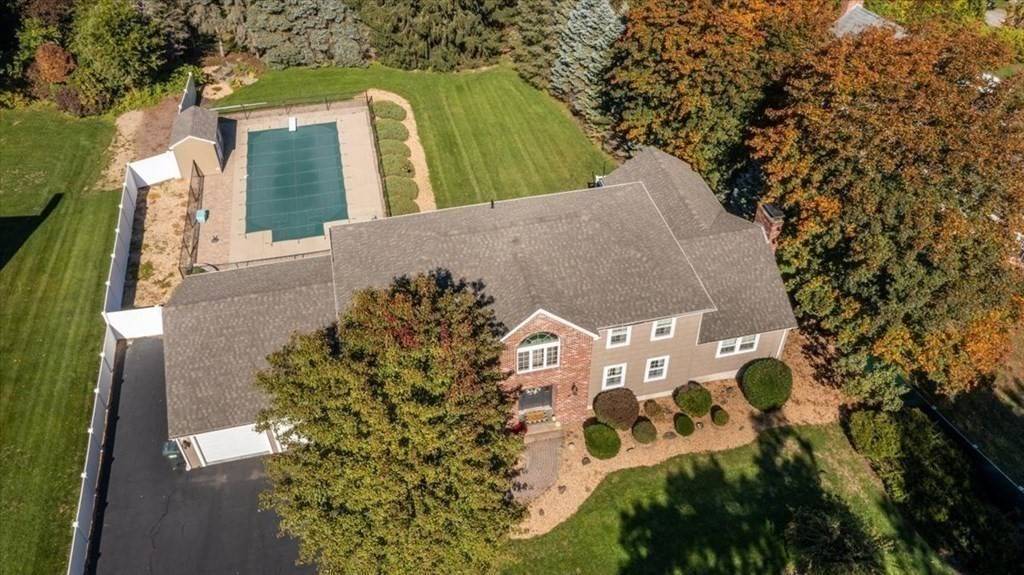$780,000
$799,900
2.5%For more information regarding the value of a property, please contact us for a free consultation.
2 Robertson Road Auburn, MA 01501
4 Beds
3.5 Baths
4,274 SqFt
Key Details
Sold Price $780,000
Property Type Single Family Home
Sub Type Single Family Residence
Listing Status Sold
Purchase Type For Sale
Square Footage 4,274 sqft
Price per Sqft $182
MLS Listing ID 73047667
Sold Date 12/28/22
Style Colonial
Bedrooms 4
Full Baths 3
Half Baths 1
HOA Y/N false
Year Built 1994
Annual Tax Amount $9,341
Tax Year 2022
Lot Size 0.460 Acres
Acres 0.46
Property Sub-Type Single Family Residence
Property Description
PREMIER cul-de-sac location! Superb curb appeal! Brick Center Colonial surrounded by deluxe shake vinyl siding, professional landscaping, & 2 car oversized heated garage. 4200 Sq Ft beauty! Offering 4/5 bdrms, 3.5 BA! A cheerful kitchen sits in the center of everything so the cook can converse w/ the guests in the open kitchen offering a bump out breakfast nook, center island, desk space & an over abundance of storage. A formal DR is enhanced w/ wainscoting, chair-rail, & crown molding. New 5" wide oak flooring covers the vaulted FP family room & flows into the stunning all-season room overlooking the private fenced back yard oasis w heated IG pool & patio area. New trek decking, & roof. A large office space, mudroom and 1/2 bath with laundry complete the 1st floor. Decorative lighting throughout. Central air. Finished walk-out LL w/ bonus room & full bath. Primary suite offers New HW, tray ceiling, custom designed walk-in closet. Desirable Auburn Schools! Great HW access!
Location
State MA
County Worcester
Zoning RES
Direction Pakachoag to Bancroft to Robertson
Rooms
Family Room Vaulted Ceiling(s), Flooring - Hardwood, Cable Hookup, Open Floorplan, Recessed Lighting, Lighting - Pendant
Basement Full, Partially Finished, Walk-Out Access, Interior Entry, Radon Remediation System, Concrete
Primary Bedroom Level Second
Dining Room Flooring - Hardwood, Chair Rail, Wainscoting, Lighting - Pendant, Crown Molding
Kitchen Bathroom - Half, Closet/Cabinets - Custom Built, Flooring - Stone/Ceramic Tile, Window(s) - Bay/Bow/Box, Dining Area, Countertops - Stone/Granite/Solid, Kitchen Island, Open Floorplan, Stainless Steel Appliances, Lighting - Pendant
Interior
Interior Features Bathroom - Full, Bathroom - With Shower Stall, Chair Rail, Wainscoting, Lighting - Overhead, Crown Molding, Closet/Cabinets - Custom Built, Lighting - Pendant, Closet - Walk-in, Ceiling Fan(s), Ceiling - Vaulted, Recessed Lighting, Slider, Closet, Bathroom, Office, Mud Room, Game Room, Sun Room, Entry Hall
Heating Baseboard, Oil, Electric, Propane
Cooling Central Air
Flooring Tile, Carpet, Hardwood, Flooring - Stone/Ceramic Tile, Flooring - Hardwood, Flooring - Wall to Wall Carpet
Fireplaces Number 1
Fireplaces Type Family Room
Appliance Range, Dishwasher, Microwave, Refrigerator, Washer, Dryer, Oil Water Heater, Plumbed For Ice Maker, Utility Connections for Electric Range, Utility Connections for Electric Dryer
Laundry First Floor, Washer Hookup
Exterior
Exterior Feature Balcony / Deck, Rain Gutters, Storage, Professional Landscaping, Sprinkler System, Garden, Kennel
Garage Spaces 2.0
Fence Fenced/Enclosed, Fenced
Pool Pool - Inground Heated
Community Features Shopping, Golf, Medical Facility, Highway Access, House of Worship, Public School, University
Utilities Available for Electric Range, for Electric Dryer, Washer Hookup, Icemaker Connection
Roof Type Shingle
Total Parking Spaces 6
Garage Yes
Private Pool true
Building
Lot Description Cul-De-Sac, Level
Foundation Concrete Perimeter
Sewer Public Sewer
Water Public
Architectural Style Colonial
Others
Senior Community false
Acceptable Financing Contract
Listing Terms Contract
Read Less
Want to know what your home might be worth? Contact us for a FREE valuation!

Our team is ready to help you sell your home for the highest possible price ASAP
Bought with Ian Teng • Redfin Corp.





