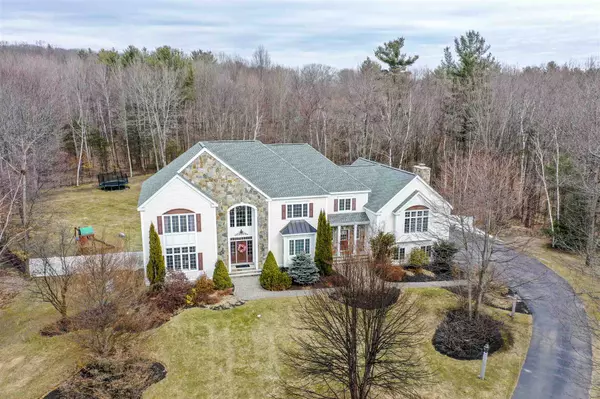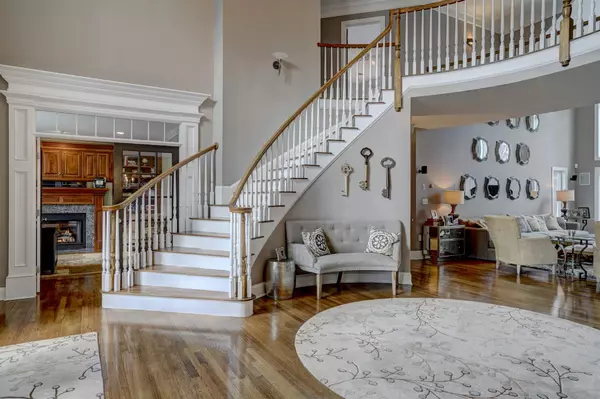Bought with Diana Kopp • BHHS Verani Windham
$1,275,000
$1,275,000
For more information regarding the value of a property, please contact us for a free consultation.
9 Yorkshire RD Windham, NH 03087
4 Beds
5 Baths
6,917 SqFt
Key Details
Sold Price $1,275,000
Property Type Single Family Home
Sub Type Single Family
Listing Status Sold
Purchase Type For Sale
Square Footage 6,917 sqft
Price per Sqft $184
MLS Listing ID 4805199
Sold Date 06/29/20
Style Colonial
Bedrooms 4
Full Baths 4
Half Baths 1
Construction Status Existing
Year Built 2002
Annual Tax Amount $23,283
Tax Year 2019
Lot Size 7.980 Acres
Acres 7.98
Property Sub-Type Single Family
Property Description
EXQUISITELY DESIGNED | CUL-DE-SAC NEIGHBORHOOD | Situated on nearly 8 acres, this beautifully-crafted home offers a combination of grand yet inviting living with an abundance of natural light, generously proportioned rooms and ideal spaces for entertaining. This home hosts 4 bedrooms, including a main-level master suite, 5 baths boasting nearly 7,000 SF of expansive living space. This home exudes luxury throughout, with 4 fireplaces, spectacular great room, a chef's dream kitchen, and outdoor oasis with heated in-ground pool. The sweeping staircase in the grand foyer is accentuated by the stunning chandeliers in the formal dining room and richly appointed home office. Soaring ceilings showcase the first floor's stately ambience, open banisters upstairs showcase the space. Functional for hosting family and guests, the impressive kitchen is equipped with a sprawling center island, walk-in pantry, beautiful vaulted dining area, top-of-the-line appliances, custom cabinetry and an entertainer's in-home bar. A formal dining room offers a beautiful setting for special occasions. The expansive finished walk out lower level includes a large family room with stone fireplace, kitchen, multi-purpose room, & bath. Enjoy outdoor living on the rear patio and new deck while enjoying an afternoon by the pool. The sophisticated yet comfortable feel make this a perfect home for family living and entertaining. Every inch of this spectacular home brings luxury to life. Showings begin 5/17
Location
State NH
County Nh-rockingham
Area Nh-Rockingham
Zoning RD
Rooms
Basement Entrance Walkout
Basement Finished, Full
Interior
Heating Gas - LP/Bottle, Oil
Cooling Central AC, Multi Zone
Exterior
Exterior Feature Brick, Stone, Vinyl Siding
Parking Features Attached
Garage Spaces 4.0
Utilities Available Other
Roof Type Shingle - Asphalt
Building
Lot Description Level, Wooded
Story 2
Foundation Concrete
Sewer Private
Water Private
Construction Status Existing
Read Less
Want to know what your home might be worth? Contact us for a FREE valuation!

Our team is ready to help you sell your home for the highest possible price ASAP






