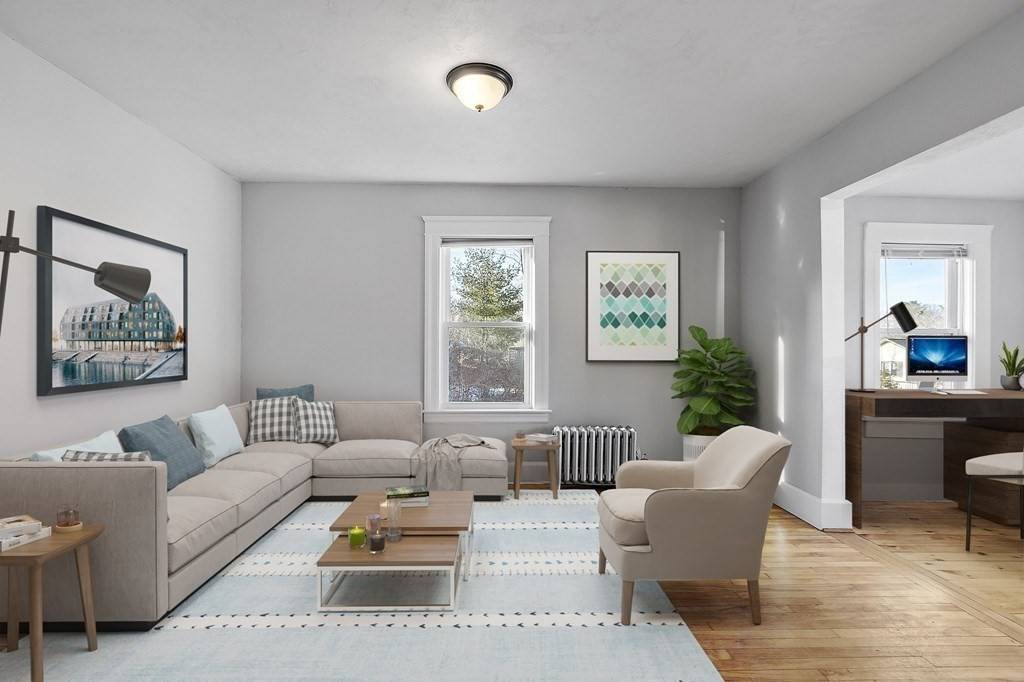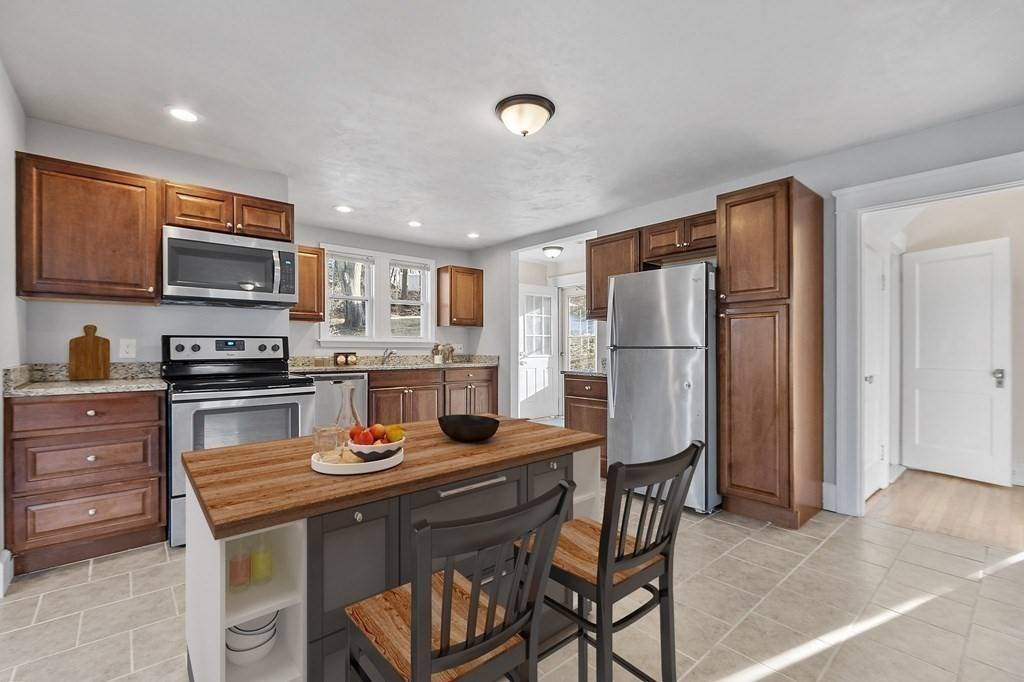$365,000
$379,000
3.7%For more information regarding the value of a property, please contact us for a free consultation.
21 Forest Dr Auburn, MA 01501
3 Beds
2 Baths
1,313 SqFt
Key Details
Sold Price $365,000
Property Type Single Family Home
Sub Type Single Family Residence
Listing Status Sold
Purchase Type For Sale
Square Footage 1,313 sqft
Price per Sqft $277
MLS Listing ID 73070188
Sold Date 03/13/23
Style Cape
Bedrooms 3
Full Baths 2
HOA Y/N false
Year Built 1925
Annual Tax Amount $4,008
Tax Year 2022
Lot Size 10,018 Sqft
Acres 0.23
Property Sub-Type Single Family Residence
Property Description
This updated 3 bed / 2 full bath home featuring economical gas heat, replacement windows and maintenance free siding with water views of Leesville Pond, is waiting for its new owners! The main level features large eat in, fully applianced kitchen with SS appliances & could easily fit a kitchen island with seating - perfect for those gatherings with loved ones. It is wide open into the living room and side bonus room which would be perfect for home office or play room. Rounding out the main level is the primary bedroom that is next to the 1st full bathroom. The 2nd floor hosts 2 additional bedrooms, another full bathroom and a great bonus room which could make for an outstanding closet - all with beautiful hardwood floors! Close to schools, shopping, restaurants, routes 290 & Mass Pike. PLUS, golf courses, dog parks, lakes, hiking all within 10 miles or less! Don't miss this one!
Location
State MA
County Worcester
Zoning SF
Direction Boyce St to Woodland Rd. to Shore Dr to Forest. GPS
Rooms
Basement Full, Unfinished
Primary Bedroom Level First
Kitchen Flooring - Stone/Ceramic Tile, Countertops - Stone/Granite/Solid, Cabinets - Upgraded, Exterior Access, Open Floorplan, Recessed Lighting, Remodeled, Gas Stove
Interior
Interior Features Bonus Room
Heating Steam, Natural Gas
Cooling None
Flooring Wood, Tile, Flooring - Wood
Appliance Range, Dishwasher, Disposal, Microwave, Refrigerator, Utility Connections for Gas Range
Laundry In Basement
Exterior
Garage Spaces 1.0
Community Features Highway Access
Utilities Available for Gas Range
Roof Type Shingle
Total Parking Spaces 2
Garage Yes
Building
Lot Description Corner Lot, Level
Foundation Block
Sewer Public Sewer
Water Public
Architectural Style Cape
Others
Senior Community false
Acceptable Financing Contract
Listing Terms Contract
Read Less
Want to know what your home might be worth? Contact us for a FREE valuation!

Our team is ready to help you sell your home for the highest possible price ASAP
Bought with Margaret Chassie • Berkshire Hathaway HomeServices Commonwealth Real Estate





