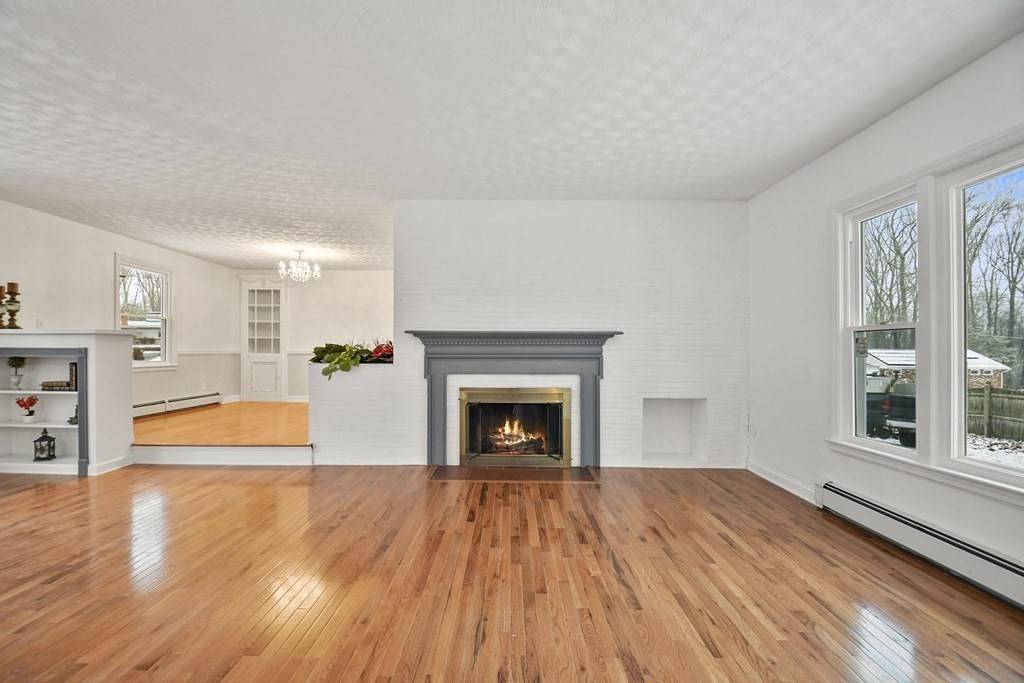$560,000
$575,000
2.6%For more information regarding the value of a property, please contact us for a free consultation.
1 Greenbriar Lane Auburn, MA 01501
3 Beds
2.5 Baths
2,947 SqFt
Key Details
Sold Price $560,000
Property Type Single Family Home
Sub Type Single Family Residence
Listing Status Sold
Purchase Type For Sale
Square Footage 2,947 sqft
Price per Sqft $190
MLS Listing ID 73073215
Sold Date 04/04/23
Style Ranch
Bedrooms 3
Full Baths 2
Half Baths 1
HOA Y/N false
Year Built 1950
Annual Tax Amount $5,730
Tax Year 2023
Lot Size 0.320 Acres
Acres 0.32
Property Sub-Type Single Family Residence
Property Description
Welcome Home! This meticulously updated sprawling Ranch, maintaining some original charm is nestled within the highly sought-after town of Auburn on a corner lot & awaits new owners! A beautiful fireplace accents the sunken living room, complete w\ gleaming HW floors, custom built cabinetry, & two picture windows to let the sun shine in! The kitchen offers a brick accent wall, s/s appliances, ample cabinet space, & quartz countertops – a space you will love to cook in! Down the hall you will find 3 good-sized bedrooms all w\ ample closet space & HW floors! A formal dining room w\ custom built cabinetry, HWs, and a chair rail, 2 full baths, & a laundry room complete the main level! Need more space? The finished lower level provides 2 spacious bonus rooms, a large family room w\ a wet bar, and a ½ bath! Your new home has a large, level yard plenty of off street parking and a two car attached garage w\ walk up attic access for additional storage!
Location
State MA
County Worcester
Zoning R
Direction South Street to Paul Street or Loring Street to Greenbriar Lane.
Rooms
Family Room Bathroom - Half, Ceiling Fan(s), Closet/Cabinets - Custom Built, Flooring - Wall to Wall Carpet, Flooring - Laminate, Wet Bar, Cable Hookup, Recessed Lighting
Basement Full, Finished, Interior Entry, Sump Pump, Concrete
Primary Bedroom Level First
Dining Room Closet/Cabinets - Custom Built, Flooring - Hardwood, Chair Rail
Kitchen Flooring - Vinyl, Pantry, Countertops - Stone/Granite/Solid, Exterior Access, Stainless Steel Appliances
Interior
Interior Features Closet, Chair Rail, Recessed Lighting, Cable Hookup, Bonus Room
Heating Baseboard, Oil
Cooling None
Flooring Tile, Vinyl, Carpet, Laminate, Hardwood, Flooring - Vinyl
Fireplaces Number 1
Fireplaces Type Living Room
Appliance Range, Dishwasher, Microwave, Oil Water Heater, Tankless Water Heater, Utility Connections for Electric Range, Utility Connections for Electric Oven, Utility Connections for Electric Dryer
Laundry Laundry Closet, Flooring - Vinyl, Electric Dryer Hookup, Washer Hookup, First Floor
Exterior
Exterior Feature Storage
Garage Spaces 2.0
Community Features Public Transportation, Shopping, Tennis Court(s), Park, Walk/Jog Trails, Golf, Medical Facility, Laundromat, Bike Path, Highway Access, Public School
Utilities Available for Electric Range, for Electric Oven, for Electric Dryer, Washer Hookup
Roof Type Shingle
Total Parking Spaces 2
Garage Yes
Building
Lot Description Corner Lot, Cleared, Level
Foundation Block
Sewer Public Sewer
Water Public
Architectural Style Ranch
Others
Senior Community false
Read Less
Want to know what your home might be worth? Contact us for a FREE valuation!

Our team is ready to help you sell your home for the highest possible price ASAP
Bought with Elisha Lynch • Lamacchia Realty, Inc.





