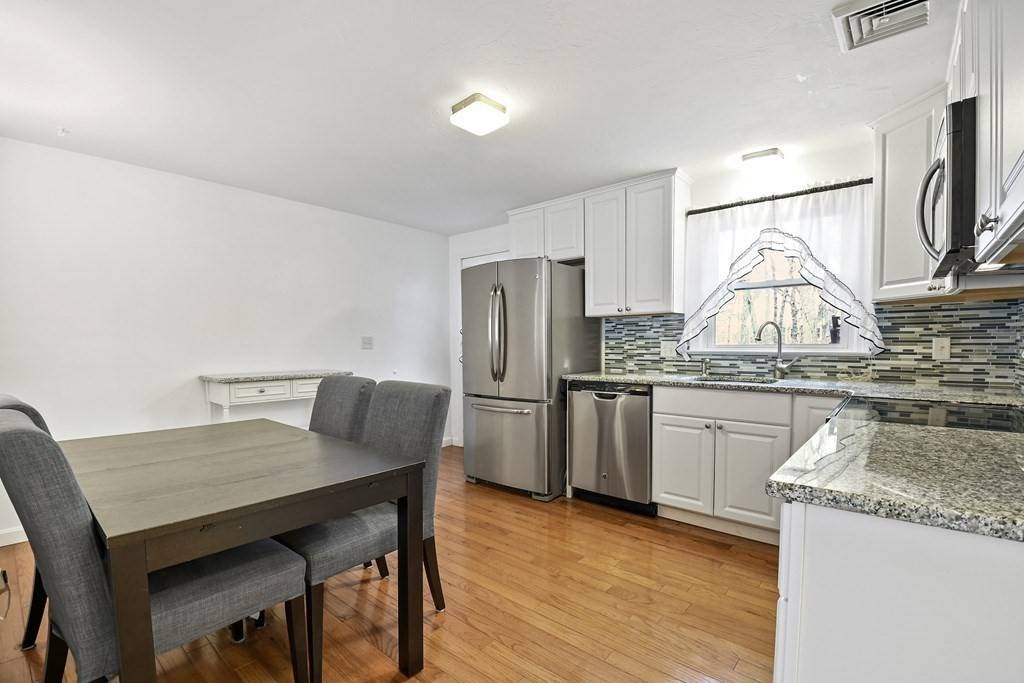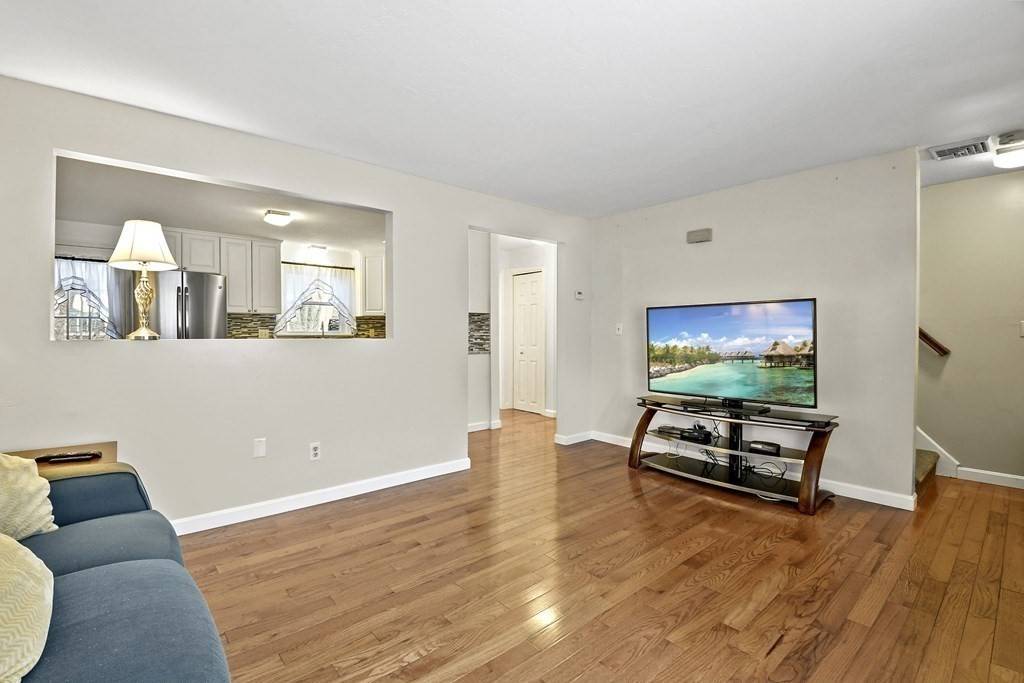$315,000
$275,000
14.5%For more information regarding the value of a property, please contact us for a free consultation.
7 John William Drive #A Auburn, MA 01501
2 Beds
1.5 Baths
1,370 SqFt
Key Details
Sold Price $315,000
Property Type Condo
Sub Type Condominium
Listing Status Sold
Purchase Type For Sale
Square Footage 1,370 sqft
Price per Sqft $229
MLS Listing ID 73088807
Sold Date 04/07/23
Bedrooms 2
Full Baths 1
Half Baths 1
HOA Fees $210/mo
HOA Y/N true
Year Built 1985
Annual Tax Amount $4,415
Tax Year 2023
Property Sub-Type Condominium
Property Description
***MULTIPLE OFFERS _ OFFER SUBMISSION DEADLINE IS 5PM ON MONDAY, MARCH 20th**Welcome home! Here is a terrific opportunity to own this beautiful townhouse style condo in the highly sought-after town of Auburn. This unit has 3 levels of living space! The sun-drenched living room offers hardwood floors that flow into the eat in kitchen where you will find beautiful tile backsplash, s/s appliances, white cabinets & access to the private back deck! A ½ bath completes the 1st level. Upstairs is a full bath w/ a large soaking tub & 2 good-sized bedrooms both with ample closet space. Marble floors in both bathrooms! The walkout lower level is ready to be finished & used however your heart desires! Central Air! Great commuter location – easy access to to MA Pike, Rts 290 & 395! Close to Shopping, Public Transportation, Restaurants & More! Welcome Home!
Location
State MA
County Worcester
Zoning R
Direction Rochdale Street to Lorna Drive to John William Drive
Rooms
Basement Y
Primary Bedroom Level Second
Kitchen Flooring - Hardwood, Dining Area, Countertops - Stone/Granite/Solid, Deck - Exterior, Stainless Steel Appliances
Interior
Interior Features Bonus Room
Heating Forced Air, Electric Baseboard, Electric
Cooling Central Air
Flooring Tile, Carpet, Hardwood
Appliance Dishwasher, Disposal, Microwave, Countertop Range, Refrigerator, Electric Water Heater, Tankless Water Heater, Utility Connections for Electric Dryer
Laundry Dryer Hookup - Electric, Washer Hookup, Electric Dryer Hookup, In Unit
Exterior
Exterior Feature Rain Gutters
Community Features Public Transportation, Tennis Court(s), Park, Walk/Jog Trails, Golf, Laundromat, Highway Access, Public School
Utilities Available for Electric Dryer, Washer Hookup
Roof Type Shingle
Total Parking Spaces 2
Garage No
Building
Story 3
Sewer Public Sewer
Water Public
Others
Pets Allowed Yes w/ Restrictions
Read Less
Want to know what your home might be worth? Contact us for a FREE valuation!

Our team is ready to help you sell your home for the highest possible price ASAP
Bought with Anthony Khattar • Keller Williams Realty Greater Worcester





