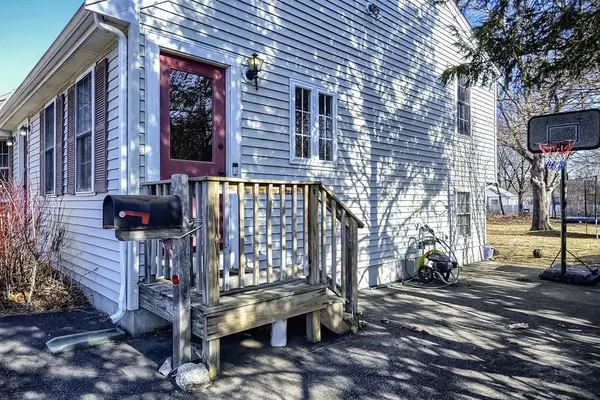$474,500
$474,900
0.1%For more information regarding the value of a property, please contact us for a free consultation.
76 Spring St Rockland, MA 02370
3 Beds
2 Baths
1,476 SqFt
Key Details
Sold Price $474,500
Property Type Single Family Home
Sub Type Single Family Residence
Listing Status Sold
Purchase Type For Sale
Square Footage 1,476 sqft
Price per Sqft $321
MLS Listing ID 73079772
Sold Date 04/07/23
Style Cape
Bedrooms 3
Full Baths 2
HOA Y/N false
Year Built 2003
Annual Tax Amount $6,158
Tax Year 2023
Lot Size 10,454 Sqft
Acres 0.24
Property Sub-Type Single Family Residence
Property Description
“SPRING” into action! Welcoming buyers to view this light and bright 3 bedroom, 2 bath home. Main level consists of living room with cathedral ceiling, beautiful bay window and gleaming hardwood floors. The floor plan opens up to sun soaked kitchen with a large eat-in area/stainless steel appliances/granite countertops, all perfect for a busy family life. A few short steps up leads to second level that boasts 3 bedrooms and a full bath. The finished lower level includes a second spacious family room, full bath and laundry room with access to backyard. Large composite deck is ideal for family gatherings, summer BBQ's, and fun! Storage shed complete with cupola. Exterior is vinyl sided for low maintenance and home has central a/c which is a must! Convenient location, only 1.5 miles to Abington Commuter Rail, shopping and more!
Location
State MA
County Plymouth
Zoning RESIDE
Direction Market Street to Spring Street
Rooms
Family Room Bathroom - Full, Flooring - Wall to Wall Carpet, Recessed Lighting
Basement Full, Partially Finished, Sump Pump, Radon Remediation System
Primary Bedroom Level Second
Kitchen Flooring - Stone/Ceramic Tile, Countertops - Stone/Granite/Solid, Recessed Lighting
Interior
Heating Forced Air, Natural Gas
Cooling Central Air
Flooring Tile, Carpet, Hardwood
Appliance Range, Dishwasher, Refrigerator, Washer, Dryer, Range Hood, Gas Water Heater, Utility Connections for Gas Range, Utility Connections for Gas Dryer
Exterior
Community Features Public Transportation, Shopping, Park, Golf, Public School
Utilities Available for Gas Range, for Gas Dryer
Roof Type Shingle
Total Parking Spaces 4
Garage No
Building
Lot Description Level
Foundation Concrete Perimeter
Sewer Public Sewer
Water Public
Architectural Style Cape
Schools
Elementary Schools Esten
Middle Schools Rms
High Schools Rhs
Read Less
Want to know what your home might be worth? Contact us for a FREE valuation!

Our team is ready to help you sell your home for the highest possible price ASAP
Bought with Kasey McGee • Compass





