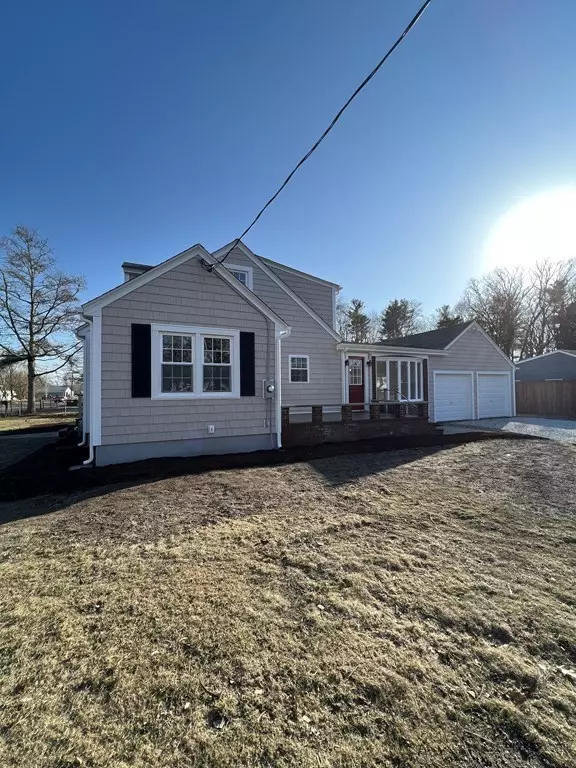$540,000
$534,900
1.0%For more information regarding the value of a property, please contact us for a free consultation.
591 Sanford Rd. Westport, MA 02790
3 Beds
2 Baths
1,875 SqFt
Key Details
Sold Price $540,000
Property Type Single Family Home
Sub Type Single Family Residence
Listing Status Sold
Purchase Type For Sale
Square Footage 1,875 sqft
Price per Sqft $288
MLS Listing ID 73080576
Sold Date 06/30/23
Style Cape
Bedrooms 3
Full Baths 2
HOA Y/N false
Year Built 1950
Annual Tax Amount $2,729
Tax Year 2022
Lot Size 0.270 Acres
Acres 0.27
Property Sub-Type Single Family Residence
Property Description
Highest and best offers due Tuesday at 12pm. Please make them good until 2pm. Thank you! Welcome to this beautiful remodeled 9 room home in Westport on a corner lot! This property has been totally remodeled with updated electric and all new plumbing. Brand new vinyl siding with replacement windows and new doors. The remodeled kitchen has new white cabinets, quartz countertops, and all new LG appliances. Refinished hardwood floors throughout the entire house, except for the kitchen, bathrooms, and the finished basement which has vinyl flooring. Large finished basement with three cedar lined closets. The first floor has two bedrooms, a large living room with a cozy fireplace, and a beautiful private and sunny back deck looking into the well lit sunroom off the kitchen. The second floor has an additional bedroom, home office, and a bonus room. Two full bathrooms, one on the first floor with laundry hook up and one on the second floor, both include new bath tubs, vanities, and toilets.
Location
State MA
County Bristol
Zoning R1
Direction On the corner of Briggs and Sanford
Rooms
Basement Partially Finished
Interior
Heating Baseboard, Hot Water
Cooling Window Unit(s)
Flooring Wood, Vinyl
Fireplaces Number 1
Appliance Range, Dishwasher, Microwave, Refrigerator, Gas Water Heater, Utility Connections for Electric Range, Utility Connections for Gas Dryer
Laundry Washer Hookup
Exterior
Garage Spaces 2.0
Utilities Available for Electric Range, for Gas Dryer, Washer Hookup
Roof Type Shingle
Total Parking Spaces 4
Garage Yes
Building
Lot Description Corner Lot
Foundation Concrete Perimeter
Sewer Private Sewer
Water Private
Architectural Style Cape
Others
Senior Community false
Read Less
Want to know what your home might be worth? Contact us for a FREE valuation!

Our team is ready to help you sell your home for the highest possible price ASAP
Bought with Katie Sousa • Milestone Realty, Inc.





