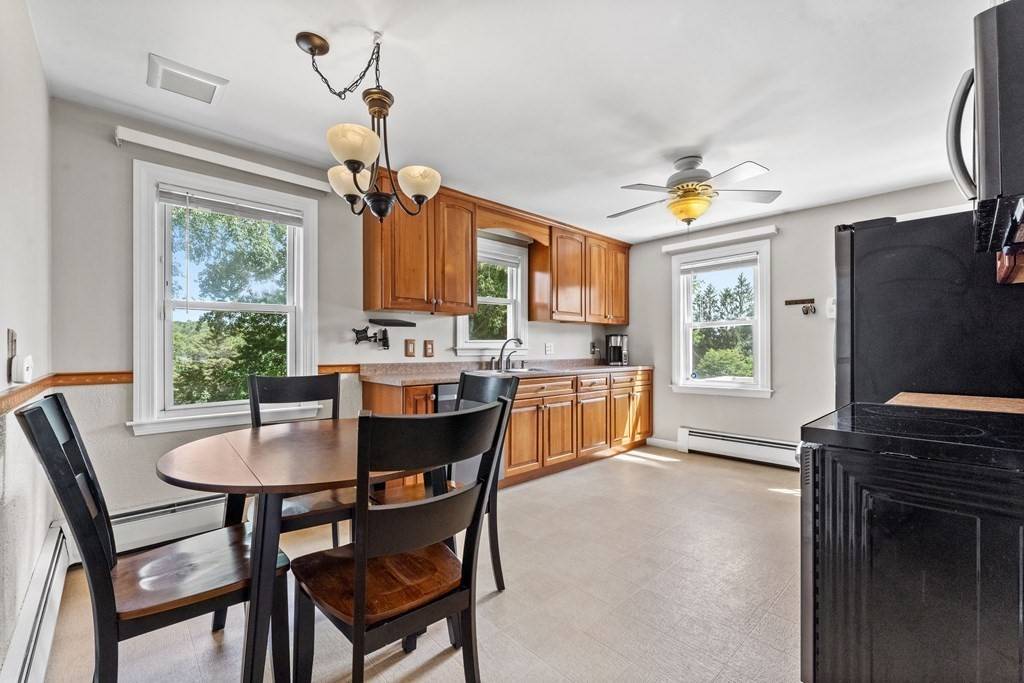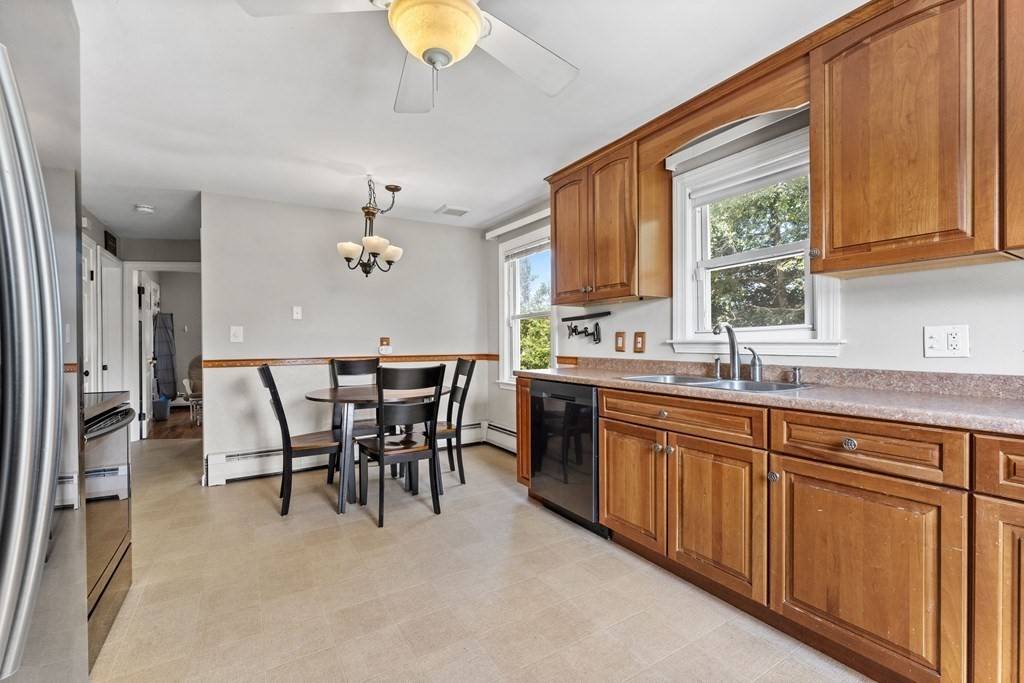$440,000
$435,000
1.1%For more information regarding the value of a property, please contact us for a free consultation.
23 Lesley Ave Auburn, MA 01501
4 Beds
2 Baths
1,751 SqFt
Key Details
Sold Price $440,000
Property Type Single Family Home
Sub Type Single Family Residence
Listing Status Sold
Purchase Type For Sale
Square Footage 1,751 sqft
Price per Sqft $251
MLS Listing ID 73153182
Sold Date 10/06/23
Style Cape
Bedrooms 4
Full Baths 2
HOA Y/N false
Year Built 1955
Annual Tax Amount $5,653
Tax Year 2023
Lot Size 8,712 Sqft
Acres 0.2
Property Sub-Type Single Family Residence
Property Description
PREPARE TO FALL IN LOVE! Relocating executive seller and spouse have lovingly & meticulously maintained home, located in one of Auburn's most desired neighborhoods. Enter into the home, and enjoy THREE FLOORS of living space. Excellent flow, GLEAMING HARDWOOD AND NEW LVT FLOORING, and an abundance of natural light. Plus a NEW ROOF (2019) and fresh interior paint throughout. Updated kitchen includes NEW STAINLESS STEEL APPLIANCES, and leads into an oversized family room. Four generously sized bedrooms. Two updated FULL bathrooms throughout the home. FINISHED, WALK OUT BASEMENT, perfect for a family room PLUS BONUS home office or gym. Separate laundry & pantry area. LARGE, PRIVATE back yard AND freshly painted back deck – perfect for entertaining during the warmer months. TOP SCHOOLS & THE PERFECT HOME – NOTHING TO DO BUT MOVE IN!
Location
State MA
County Worcester
Area Pakachoag Hill
Zoning RES
Direction Conveniently located just minutes to major commuting routes, area amenities, and schools.
Rooms
Family Room Bathroom - Full, Closet, Deck - Exterior, Exterior Access, Open Floorplan
Basement Full, Finished, Walk-Out Access, Radon Remediation System
Primary Bedroom Level Main, First
Kitchen Ceiling Fan(s), Dining Area, Countertops - Upgraded, Cabinets - Upgraded, Exterior Access, Stainless Steel Appliances, Lighting - Overhead
Interior
Heating Baseboard, Oil
Cooling Window Unit(s), None
Flooring Hardwood
Appliance Range, Dishwasher, Refrigerator, Utility Connections for Electric Range, Utility Connections for Electric Oven, Utility Connections for Electric Dryer
Laundry Flooring - Stone/Ceramic Tile, Deck - Exterior, Electric Dryer Hookup, Exterior Access, Washer Hookup, In Basement
Exterior
Exterior Feature Porch, Deck, Storage, Professional Landscaping, Screens
Community Features Public Transportation, Shopping, Tennis Court(s), Park, Walk/Jog Trails, Stable(s), Golf, Medical Facility, Laundromat, Bike Path, Conservation Area, Highway Access, House of Worship, Private School, Public School, T-Station, University
Utilities Available for Electric Range, for Electric Oven, for Electric Dryer, Washer Hookup
Roof Type Shingle
Total Parking Spaces 4
Garage No
Building
Lot Description Cleared
Foundation Concrete Perimeter
Sewer Public Sewer
Water Public
Architectural Style Cape
Schools
Elementary Schools Auburn
Middle Schools Auburn
High Schools Auburn
Others
Senior Community false
Read Less
Want to know what your home might be worth? Contact us for a FREE valuation!

Our team is ready to help you sell your home for the highest possible price ASAP
Bought with Jody Law • Keller Williams Realty





