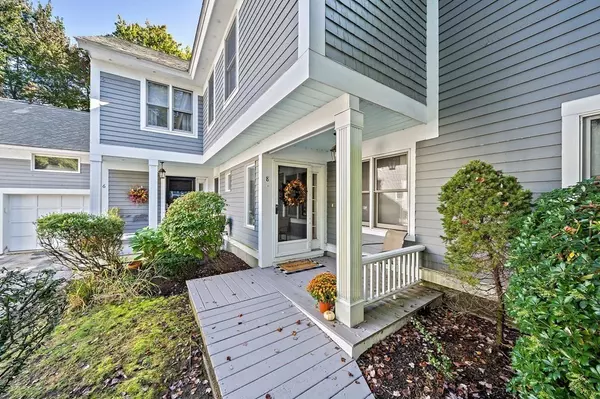$459,000
$465,000
1.3%For more information regarding the value of a property, please contact us for a free consultation.
8 Redwood Ct #8 Rockland, MA 02370
2 Beds
2.5 Baths
1,440 SqFt
Key Details
Sold Price $459,000
Property Type Condo
Sub Type Condominium
Listing Status Sold
Purchase Type For Sale
Square Footage 1,440 sqft
Price per Sqft $318
MLS Listing ID 73170153
Sold Date 11/30/23
Bedrooms 2
Full Baths 2
Half Baths 1
HOA Fees $475/mo
HOA Y/N true
Year Built 1989
Annual Tax Amount $5,482
Tax Year 2023
Lot Size 27.850 Acres
Acres 27.85
Property Sub-Type Condominium
Property Description
OPEN HOUSE CANCELED. Welcome to your ideal home in the desirable Woodland Place Condo Development! This immaculate 2-bedroom, 2.5-bath townhouse seamlessly combines style and practicality. The updated kitchen features granite counters and white wood cabinets. The family room has a cathedral ceiling and skylights that flood the room with natural light as well as a cozy gas fireplace. There's an additional versatile family room on the first floor, ideal for a home office. Enjoy meals in the inviting dining area with a charming bay window or step outside onto your private deck for al fresco dining. Upstairs, you'll find two spacious bedrooms, including a primary bedroom with a walk-in closet and a full bath. This development offers an in-ground pool and tennis courts. Plus, it's pet-friendly! Truly a commuter's dream, just minutes away from Route 3, Park and Ride, Derby Street Shops and a variety of restaurants. Don't miss the opportunity to make this your new home sweet home!
Location
State MA
County Plymouth
Zoning RESIDE
Direction Pond Street to Woodland Place
Rooms
Family Room Skylight, Cathedral Ceiling(s), Flooring - Vinyl, Recessed Lighting
Basement N
Primary Bedroom Level Second
Dining Room Flooring - Vinyl, Window(s) - Bay/Bow/Box, Deck - Exterior, Slider
Kitchen Flooring - Stone/Ceramic Tile, Countertops - Stone/Granite/Solid, Recessed Lighting
Interior
Heating Forced Air, Natural Gas
Cooling Central Air
Flooring Tile, Vinyl, Carpet
Fireplaces Number 1
Fireplaces Type Family Room
Appliance Range, Dishwasher, Refrigerator, Washer, Dryer, Utility Connections for Gas Range
Laundry First Floor, In Unit
Exterior
Exterior Feature Porch, Covered Patio/Deck
Pool Association, In Ground
Community Features Public Transportation, Shopping, Pool, Tennis Court(s), Walk/Jog Trails, Highway Access, Public School
Utilities Available for Gas Range
Roof Type Shingle
Total Parking Spaces 2
Garage Yes
Building
Story 2
Sewer Public Sewer
Water Public
Schools
High Schools Rockland
Others
Pets Allowed Yes
Senior Community false
Read Less
Want to know what your home might be worth? Contact us for a FREE valuation!

Our team is ready to help you sell your home for the highest possible price ASAP
Bought with Ronald G. Beaudoin • Molisse Realty Group





