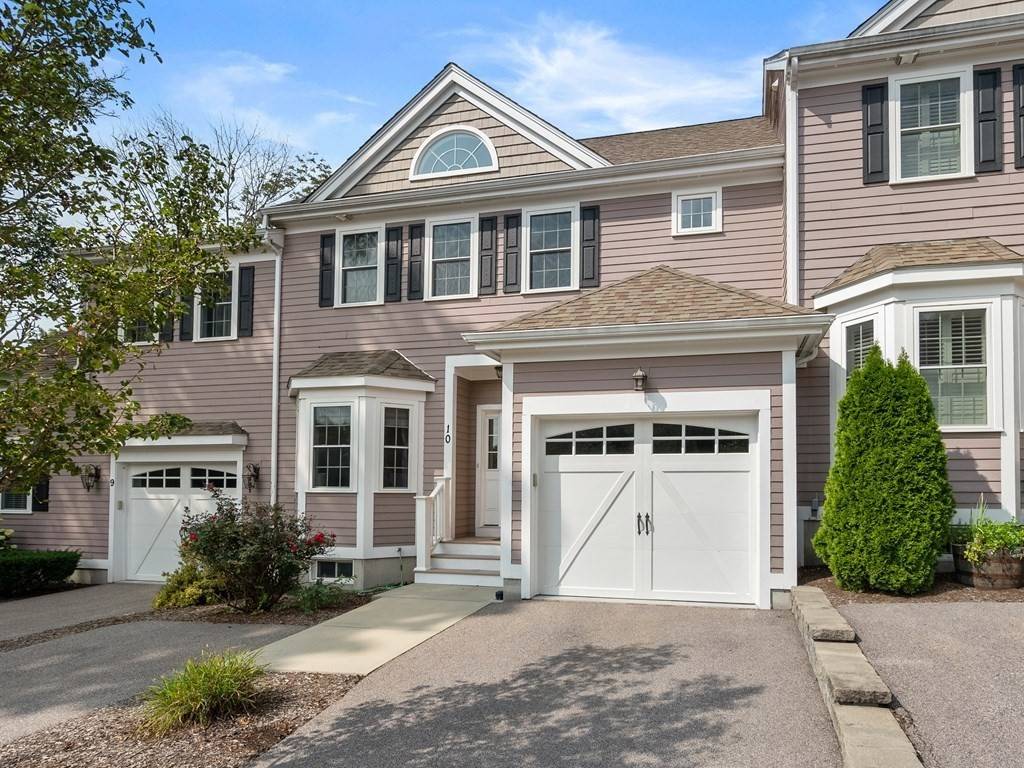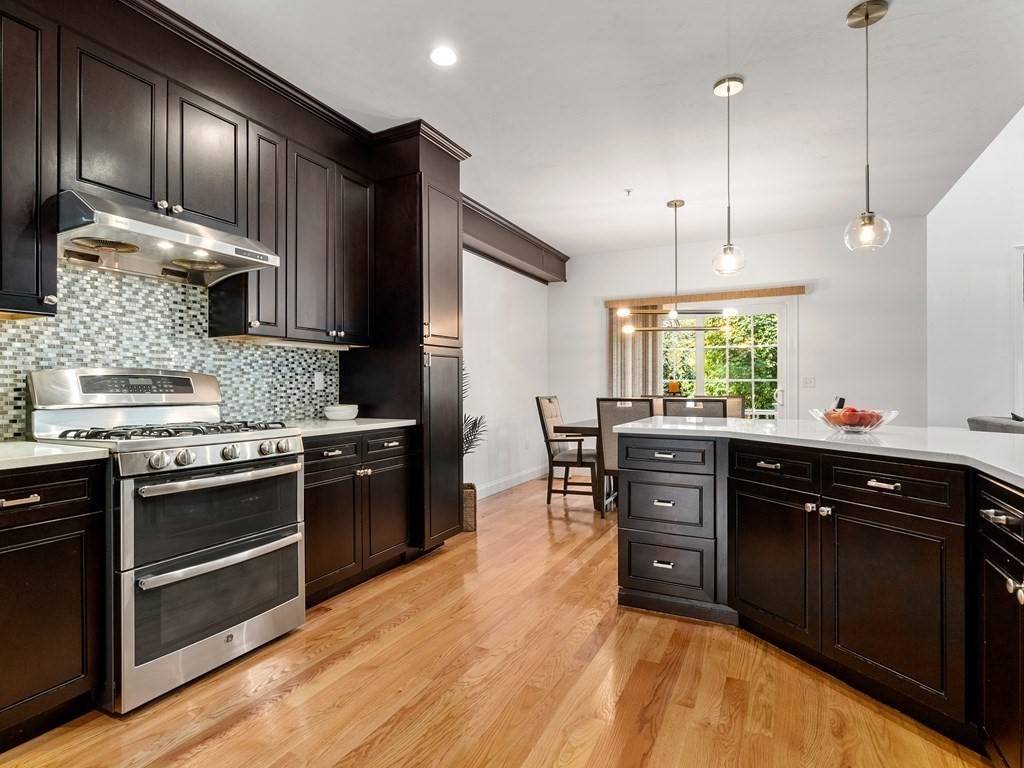$695,000
$699,000
0.6%For more information regarding the value of a property, please contact us for a free consultation.
10 Tilton Ct #10 Walpole, MA 02081
2 Beds
2.5 Baths
1,876 SqFt
Key Details
Sold Price $695,000
Property Type Condo
Sub Type Condominium
Listing Status Sold
Purchase Type For Sale
Square Footage 1,876 sqft
Price per Sqft $370
MLS Listing ID 73173427
Sold Date 01/04/24
Bedrooms 2
Full Baths 2
Half Baths 1
HOA Fees $420/mo
HOA Y/N true
Year Built 2013
Annual Tax Amount $7,631
Tax Year 2023
Property Sub-Type Condominium
Property Description
Beautiful and meticulous townhouse located on a quiet cul-de-sac. This condo offers a perfect blend of comfort and convenience. The open floor plan, high ceilings, and spacious kitchen create a bright and welcoming atmosphere! Your first floor consists of a beautiful kitchen with dining area and slider that leads to a private deck, spacious open living room with gas fireplace, sitting room and half bath The open staircase leads to the second floor where you will find the primary suite with full bath and walk in closet, a large second bedroom plus an additional full bath and laundry. The basement offers plenty of room and is ready to be finished for additional living space and plenty of storage. One car garage, central air and beautiful hardwood floors. Close to major highways, commuter rail, shopping and more.
Location
State MA
County Norfolk
Zoning res
Direction GPS
Rooms
Basement Y
Primary Bedroom Level Second
Dining Room Flooring - Hardwood, Balcony / Deck, Slider
Kitchen Flooring - Hardwood, Countertops - Stone/Granite/Solid, Recessed Lighting, Stainless Steel Appliances, Gas Stove
Interior
Interior Features Central Vacuum
Heating Forced Air, Natural Gas
Cooling Central Air
Flooring Tile, Hardwood
Fireplaces Number 1
Fireplaces Type Living Room
Appliance Range, Dishwasher, Disposal, Refrigerator, Washer, Dryer, Utility Connections for Gas Range
Laundry Second Floor, In Unit
Exterior
Exterior Feature Deck
Garage Spaces 1.0
Community Features Public Transportation, Shopping, Tennis Court(s), Park, Walk/Jog Trails, Highway Access, House of Worship, Private School, Public School, T-Station
Utilities Available for Gas Range
Roof Type Shingle
Total Parking Spaces 3
Garage Yes
Building
Story 2
Sewer Public Sewer
Water Public
Others
Pets Allowed Yes w/ Restrictions
Senior Community false
Read Less
Want to know what your home might be worth? Contact us for a FREE valuation!

Our team is ready to help you sell your home for the highest possible price ASAP
Bought with Bernard Aaron • Coldwell Banker Realty - Canton





