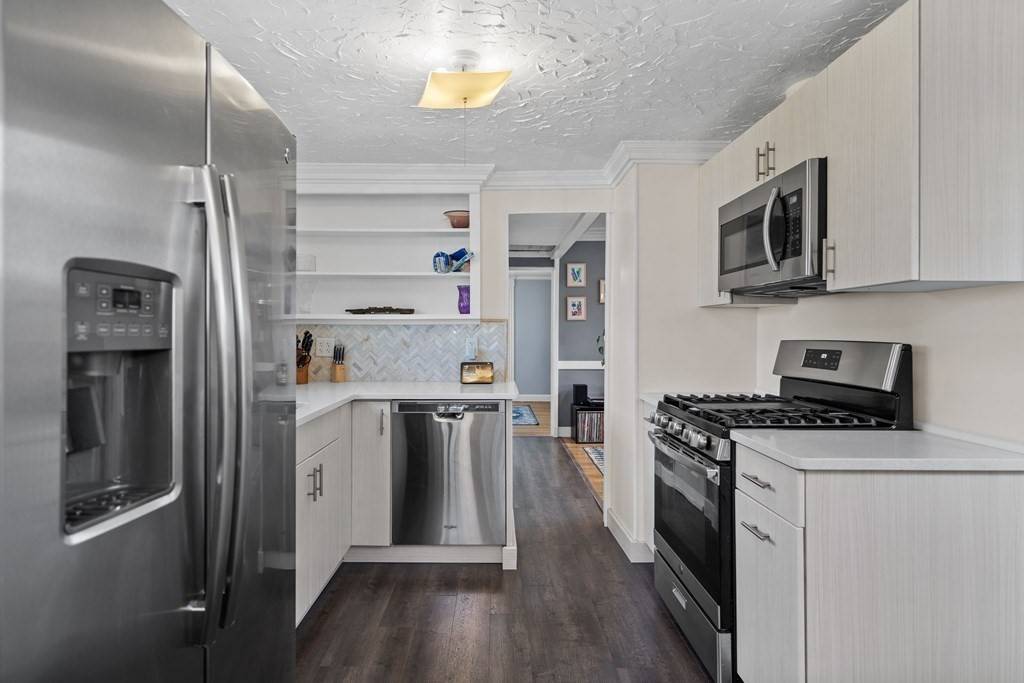$568,000
$569,500
0.3%For more information regarding the value of a property, please contact us for a free consultation.
6 Sachem Park Quincy, MA 02170
2 Beds
1 Bath
1,040 SqFt
Key Details
Sold Price $568,000
Property Type Single Family Home
Sub Type Single Family Residence
Listing Status Sold
Purchase Type For Sale
Square Footage 1,040 sqft
Price per Sqft $546
MLS Listing ID 73159043
Sold Date 01/04/24
Style Bungalow
Bedrooms 2
Full Baths 1
HOA Y/N false
Year Built 1907
Annual Tax Amount $5,973
Tax Year 2023
Lot Size 6,969 Sqft
Acres 0.16
Property Sub-Type Single Family Residence
Property Description
PREPARE TO FALL IN LOVE! Relocating executive seller and spouse have meticulously maintained this storybook Bungalow, close to WOLLASTON BEACH! Located at the end of a quiet side street, this charming home has a newer roof, plus UPDATED KITCHEN & BATHROOM. Enter into the home through the enclosed front porch, and into the living room, complete with gleaming HARDWOOD floors, skylight, and a practical OPEN CONCEPT floor plan. 2 large bedrooms, a HOME OFFICE, and a large dining room, complete with custom built-in cabinetry. An abundance of natural light throughout. The lower level completes the interior with a large family room & laundry area. Enjoy the home's large, private, flat back yard – plus OVERSIZED back patio – perfect for summer BBQ's & entertaining! This home has 3 total lots which have been combined 6, 8 & 10 Sachem Park. A+ location, close to major commuting routes, train to Boston & area amenities. TOP SCHOOLS & THE PERFECT HOME – NOTHING TO DO BUT MOVE IN!
Location
State MA
County Norfolk
Area Wollaston
Zoning RESA
Direction Home is located at the end of Sachem Park. Home is labeled with #6 on the front porch.
Rooms
Family Room Closet
Primary Bedroom Level Main, First
Dining Room Closet/Cabinets - Custom Built, Flooring - Hardwood, Chair Rail, Open Floorplan, Lighting - Overhead
Kitchen Flooring - Stone/Ceramic Tile, Countertops - Upgraded, Exterior Access, Open Floorplan, Remodeled, Stainless Steel Appliances, Lighting - Overhead
Interior
Interior Features Office
Heating Baseboard, Oil
Cooling Window Unit(s), None
Flooring Tile, Hardwood, Flooring - Hardwood
Fireplaces Number 1
Fireplaces Type Living Room
Appliance Range, Oven, Dishwasher, Refrigerator, Utility Connections for Electric Range, Utility Connections for Electric Dryer
Laundry Electric Dryer Hookup, In Basement, Washer Hookup
Exterior
Exterior Feature Porch - Enclosed, Patio, Professional Landscaping
Garage Spaces 1.0
Community Features Public Transportation, Shopping, Pool, Tennis Court(s), Park, Walk/Jog Trails, Stable(s), Golf, Medical Facility, Laundromat, Bike Path, Conservation Area, Highway Access, House of Worship, Marina, Private School, Public School, T-Station, University
Utilities Available for Electric Range, for Electric Dryer, Washer Hookup
Waterfront Description Beach Front,Bay,Ocean,1/10 to 3/10 To Beach,Beach Ownership(Public)
Roof Type Shingle
Total Parking Spaces 2
Garage Yes
Building
Lot Description Cleared, Level
Foundation Concrete Perimeter
Sewer Public Sewer
Water Public
Architectural Style Bungalow
Schools
Elementary Schools Beechwood Knoll
Middle Schools Central
High Schools North Quincy
Others
Senior Community false
Read Less
Want to know what your home might be worth? Contact us for a FREE valuation!

Our team is ready to help you sell your home for the highest possible price ASAP
Bought with Michelle Fay • Boston Connect Real Estate





