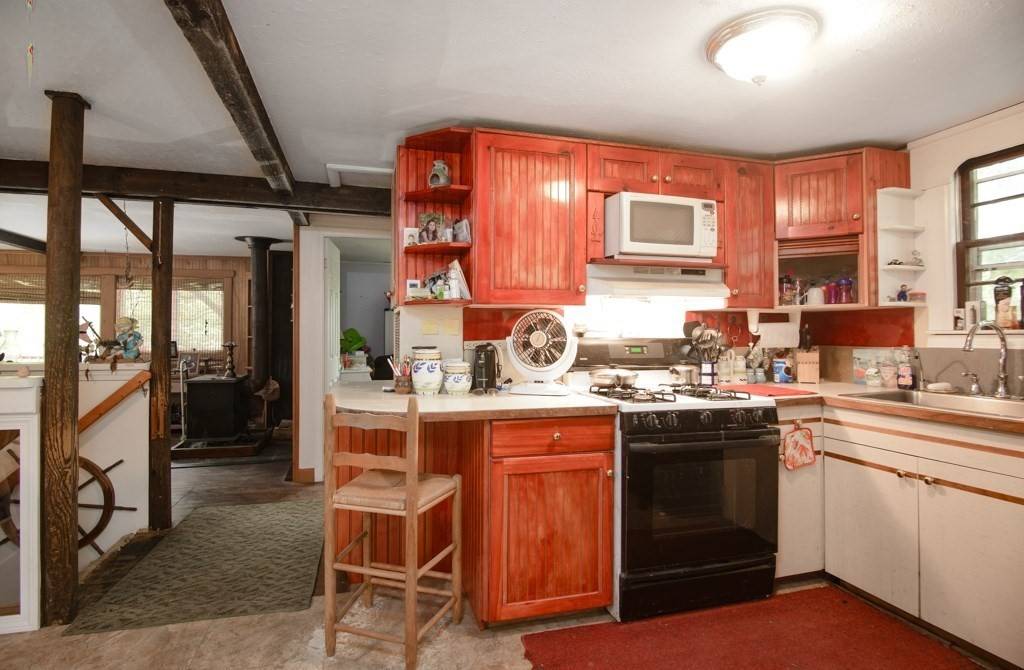$218,500
$249,000
12.2%For more information regarding the value of a property, please contact us for a free consultation.
28 Evergreen Dr Plymouth, MA 02360
3 Beds
1 Bath
1,536 SqFt
Key Details
Sold Price $218,500
Property Type Single Family Home
Sub Type Single Family Residence
Listing Status Sold
Purchase Type For Sale
Square Footage 1,536 sqft
Price per Sqft $142
MLS Listing ID 73151096
Sold Date 01/17/24
Style Ranch
Bedrooms 3
Full Baths 1
HOA Y/N false
Year Built 1961
Annual Tax Amount $4,166
Tax Year 2023
Lot Size 10,018 Sqft
Acres 0.23
Property Sub-Type Single Family Residence
Property Description
Pond-side living! While this 2/3-bedroom ranch needs work, it is priced to sell. Head out by Kayak and canoe on Lilly Pond and ice skating in winter! From your private rear deck watch for Herons, ducks, swans, and other wildlife. And less than 1 mile to the beach. The partially finished basement has a full-height walk-out with pool table and plenty of other space. Please note the configuration is as having 2-bedrooms, the town assessment records are for 3-bedrooms to which the older non-conforming septic was designed and approved for. Remodel the dining area or basement for the 3-bedroom. The septic is an automatic failure and will need to be replaced within two years. Any financing will likely need to have a Construction component to account for the septic, rear deck. Operation of utilities unknown. All seller documents must accompany offers.
Location
State MA
County Plymouth
Zoning R25
Direction State road (RT 3A) onto Evergreen Dr.
Rooms
Basement Full, Partially Finished, Walk-Out Access, Interior Entry, Concrete
Primary Bedroom Level First
Dining Room Ceiling Fan(s), Closet
Interior
Heating Forced Air, Oil
Cooling None
Fireplaces Number 1
Appliance Range, Refrigerator, Utility Connections for Gas Range
Exterior
Exterior Feature Deck
Community Features Conservation Area
Utilities Available for Gas Range
Waterfront Description Waterfront,Beach Front,Pond,Access,Ocean,Walk to,1/2 to 1 Mile To Beach,Beach Ownership(Public)
View Y/N Yes
View Scenic View(s)
Roof Type Shingle
Total Parking Spaces 1
Garage No
Building
Lot Description Wooded, Gentle Sloping
Foundation Concrete Perimeter
Sewer Private Sewer, Rock/Reed
Water Public
Architectural Style Ranch
Others
Senior Community false
Acceptable Financing Estate Sale, Other (See Remarks)
Listing Terms Estate Sale, Other (See Remarks)
Read Less
Want to know what your home might be worth? Contact us for a FREE valuation!

Our team is ready to help you sell your home for the highest possible price ASAP
Bought with Bart Foster • Keller Williams Realty Boston-Metro | Back Bay





