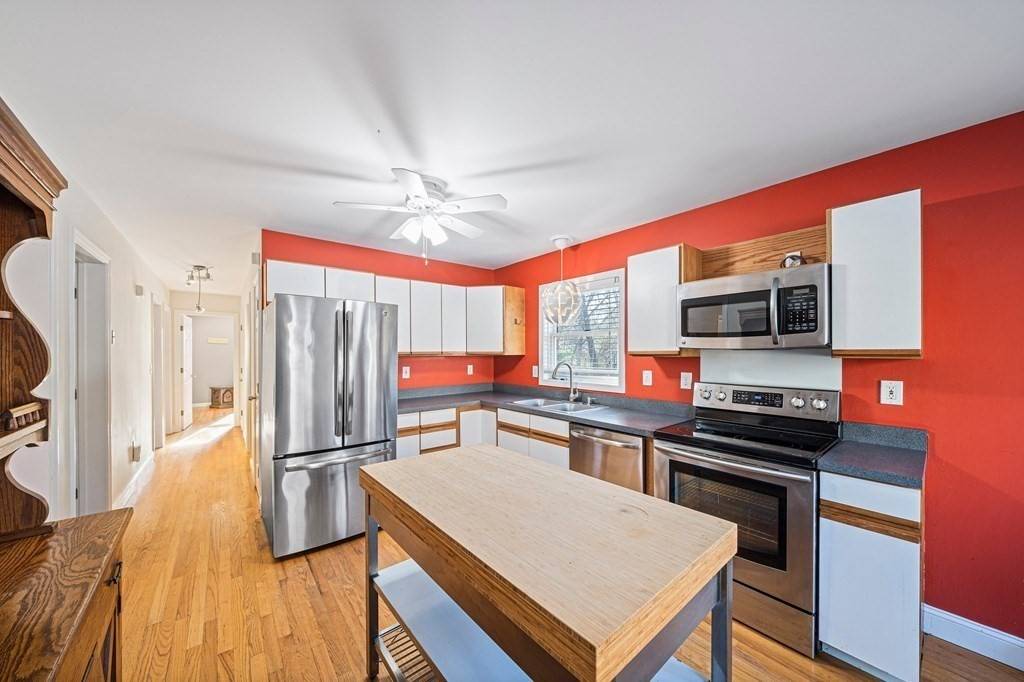$470,000
$449,900
4.5%For more information regarding the value of a property, please contact us for a free consultation.
28 Burnside St Plymouth, MA 02360
3 Beds
1.5 Baths
1,557 SqFt
Key Details
Sold Price $470,000
Property Type Single Family Home
Sub Type Single Family Residence
Listing Status Sold
Purchase Type For Sale
Square Footage 1,557 sqft
Price per Sqft $301
MLS Listing ID 73187229
Sold Date 01/24/24
Style Ranch
Bedrooms 3
Full Baths 1
Half Baths 1
HOA Y/N false
Year Built 1995
Annual Tax Amount $5,832
Tax Year 2023
Lot Size 0.510 Acres
Acres 0.51
Property Sub-Type Single Family Residence
Property Description
Nestled on a serene wooded lot, this charming ranch is ready to welcome its new owner. This home is part of the desirable Kingsbridge Shores Neighborhood. There is a warm and inviting eat-in kitchen and the main level is mostly adorned with gleaming hardwood floors. The Main Bedroom is spacious with a bathroom as well. There is a finished walkout basement with additional space that can be used as a bonus family room, playroom, or gym. The allure extends outdoors with a spacious deck overlooking the yard, an outdoor shower, and a generous shed for extra storage. The vinyl siding is key for low-maintenance upkeep. Convenience is key, with shopping and highway access just moments away. For beach enthusiasts, Scusset Beach, a private enclave for the neighborhood, adds an extra touch of coastal charm.OPEN HOUSE SATURDAY 12/16 11-1
Location
State MA
County Plymouth
Zoning R25
Direction Route 3a to Sanderson Drive to Burnside
Rooms
Basement Partially Finished, Walk-Out Access
Primary Bedroom Level First
Interior
Heating Baseboard
Cooling Window Unit(s)
Appliance Dishwasher, Microwave, Refrigerator, Washer, Dryer
Laundry In Basement
Exterior
Exterior Feature Deck, Storage, Outdoor Shower
Community Features Shopping, Park, Golf, Highway Access, House of Worship, Public School
Waterfront Description Beach Front,Ocean,Walk to,3/10 to 1/2 Mile To Beach
Total Parking Spaces 4
Garage No
Building
Lot Description Cleared
Foundation Concrete Perimeter
Sewer Inspection Required for Sale, Private Sewer
Water Public
Architectural Style Ranch
Others
Senior Community false
Read Less
Want to know what your home might be worth? Contact us for a FREE valuation!

Our team is ready to help you sell your home for the highest possible price ASAP
Bought with Mark Buckley • Dream Realty





