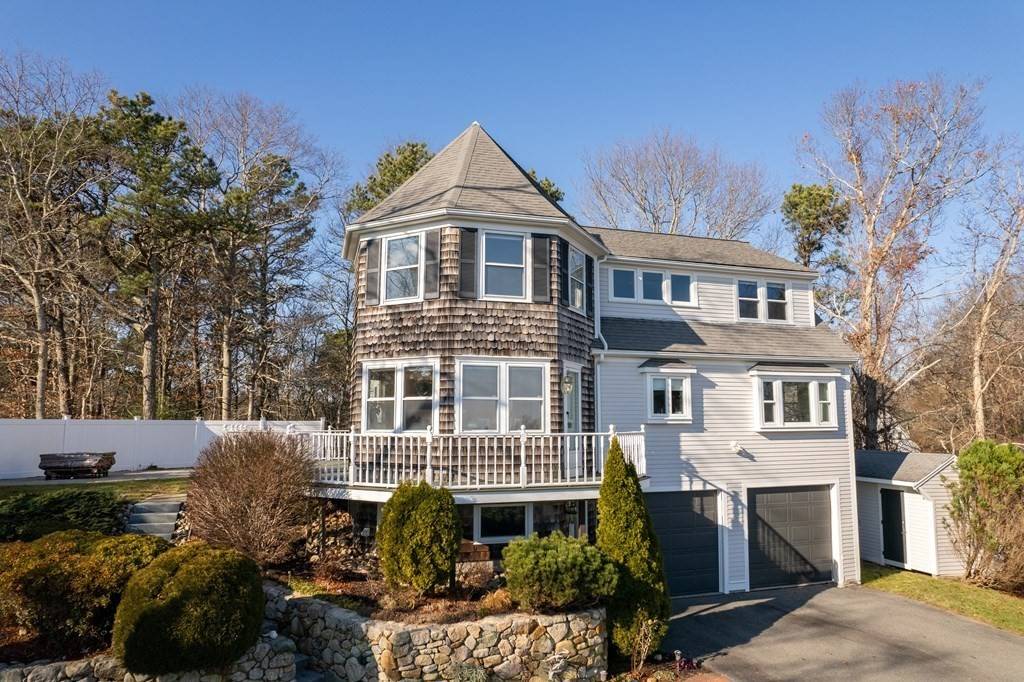$910,000
$849,000
7.2%For more information regarding the value of a property, please contact us for a free consultation.
1 Lily Pond Rd Plymouth, MA 02360
3 Beds
3 Baths
2,433 SqFt
Key Details
Sold Price $910,000
Property Type Single Family Home
Sub Type Single Family Residence
Listing Status Sold
Purchase Type For Sale
Square Footage 2,433 sqft
Price per Sqft $374
MLS Listing ID 73187564
Sold Date 02/02/24
Style Contemporary
Bedrooms 3
Full Baths 2
Half Baths 2
HOA Y/N false
Year Built 1996
Annual Tax Amount $8,356
Tax Year 2023
Lot Size 0.990 Acres
Acres 0.99
Property Sub-Type Single Family Residence
Property Description
Spectacular 7 rm, 3 bdrm, 2 full bths, 2 half bths home with breathtaking ocean views. Kitchen, baths and flooring tastefully remodeled. Perfect for those seeking a move-in ready home. New heating/hw system and freshly painted inside and out. Spacious, light-filled rooms offer comfortable, contemporary living. Open floor plan provides a seamless flow, creating an ideal space for entertaining. 1st floor walk in pantry/laundry room offers plenty of storage. Primary bedroom is a tranquil retreat, with stunning bath and lots of closet space. Two additional bedrooms are generously sized. Walk out lower level contains fm rm, 1/2 bth. Located minutes from local beaches, this home offers easy access to a vibrant coastal lifestyle. Plymouth offers a rich history, charming shops, and a variety of dining options. Enjoy a leisurely walk through town and indulge in one of the many fresh seafood restaurants. Contact us today to schedule a private viewing of this coastal retreat. Furnishings neg.
Location
State MA
County Plymouth
Zoning R25
Direction State Road to Lily Pond
Rooms
Family Room Flooring - Stone/Ceramic Tile
Basement Partially Finished, Walk-Out Access
Primary Bedroom Level Second
Dining Room Flooring - Hardwood, Wainscoting
Kitchen Vaulted Ceiling(s), Flooring - Vinyl, Countertops - Stone/Granite/Solid, Breakfast Bar / Nook, Remodeled, Stainless Steel Appliances, Gas Stove
Interior
Interior Features Bathroom
Heating Baseboard, Propane
Cooling Central Air
Flooring Wood, Tile, Vinyl, Flooring - Stone/Ceramic Tile
Fireplaces Number 1
Fireplaces Type Living Room
Appliance Range, Dishwasher, Microwave, Refrigerator, Washer, Dryer, Plumbed For Ice Maker, Utility Connections for Gas Range, Utility Connections for Electric Dryer
Laundry Flooring - Vinyl, Main Level, First Floor, Washer Hookup
Exterior
Exterior Feature Deck - Wood, Storage
Garage Spaces 2.0
Utilities Available for Gas Range, for Electric Dryer, Washer Hookup, Icemaker Connection
Waterfront Description Beach Front,Bay,Ocean,1/2 to 1 Mile To Beach,Beach Ownership(Private)
View Y/N Yes
View Scenic View(s)
Roof Type Shingle
Total Parking Spaces 2
Garage Yes
Building
Lot Description Gentle Sloping
Foundation Concrete Perimeter
Sewer Private Sewer
Water Public
Architectural Style Contemporary
Others
Senior Community false
Read Less
Want to know what your home might be worth? Contact us for a FREE valuation!

Our team is ready to help you sell your home for the highest possible price ASAP
Bought with Laurie Dickey • High Pointe Properties





