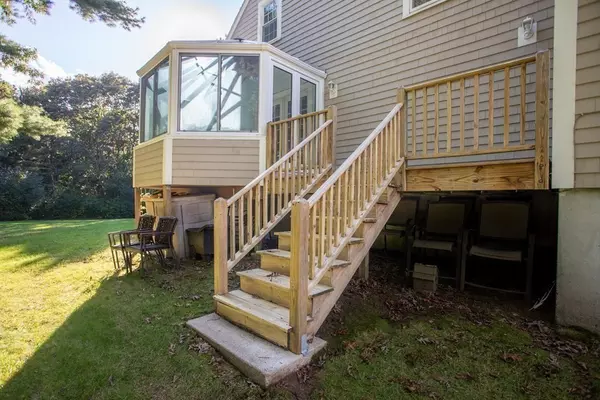$470,000
$479,900
2.1%For more information regarding the value of a property, please contact us for a free consultation.
39 Megansett Drive #8 Plymouth, MA 02360
3 Beds
3 Baths
2,535 SqFt
Key Details
Sold Price $470,000
Property Type Condo
Sub Type Condominium
Listing Status Sold
Purchase Type For Sale
Square Footage 2,535 sqft
Price per Sqft $185
MLS Listing ID 73169092
Sold Date 02/08/24
Bedrooms 3
Full Baths 2
Half Baths 2
HOA Fees $575/mo
HOA Y/N true
Year Built 1984
Annual Tax Amount $5,916
Tax Year 2023
Property Sub-Type Condominium
Property Description
MINT! Rare opportunity for a 3 bedroom, 2 full bath, 2 half bath that includes the FIRST-FLOOR master suite. Beautiful hardwood floors run throughout the main level and up the staircase to the loft, 2nd and 3rd bedrooms, and full bath. Those beautiful wood floors then continue to a 3rd level that features a nice size wall to wall carpeted office area. Back to the main level, which features those beautiful wood floors, an OPEN floor plan, recessed lighting and a spectacular kitchen w/ center island breakfast bar with 2 stools, stainless steel appliances, and the most gorgeous custom cherry cabinets. The gorgeous cherry woodwork runs into the Living Room built ins including wet bar, desk, bookshelves etc. and a wood fireplace. Open to that is a Dining area with French doors leading to a beautiful 3 season porch with glass roof and wood floors and leads to the deck outside. Finished lower-level w/ half bath, laundry and storage. Complex features an Inground pool. GORGEOUS!
Location
State MA
County Plymouth
Zoning res
Direction Exit 15B West right on Route 80 right into Plymouth Landing Condo, right all the way down on right
Rooms
Family Room Bathroom - Half, Flooring - Wall to Wall Carpet, Remodeled
Basement Y
Primary Bedroom Level Main, First
Dining Room Flooring - Wood, Deck - Exterior, Exterior Access, Open Floorplan, Recessed Lighting, Remodeled, Slider
Kitchen Flooring - Wood, Countertops - Stone/Granite/Solid, Kitchen Island, Breakfast Bar / Nook, Cabinets - Upgraded, Open Floorplan, Recessed Lighting, Remodeled, Stainless Steel Appliances
Interior
Interior Features Bathroom - Half, Sun Room, Home Office, Bathroom, Loft, Wet Bar, Other
Heating Baseboard, Oil
Cooling Central Air
Flooring Wood, Tile, Carpet, Flooring - Laminate, Flooring - Wall to Wall Carpet, Flooring - Wood
Fireplaces Number 1
Fireplaces Type Living Room
Appliance Oven, Countertop Range
Laundry In Basement, In Unit
Exterior
Exterior Feature Porch - Enclosed, Deck
Pool Association, In Ground
Community Features Public Transportation, Shopping, Pool, Walk/Jog Trails, Golf, Medical Facility, Highway Access, House of Worship, T-Station
Waterfront Description Beach Front,Lake/Pond,Ocean,1 to 2 Mile To Beach
Roof Type Shingle
Total Parking Spaces 2
Garage No
Building
Story 4
Sewer Private Sewer
Water Public
Schools
Elementary Schools West
Middle Schools Pcis
High Schools North
Others
Pets Allowed Yes
Senior Community false
Read Less
Want to know what your home might be worth? Contact us for a FREE valuation!

Our team is ready to help you sell your home for the highest possible price ASAP
Bought with The Loonie Team • Loonie Team Realty





