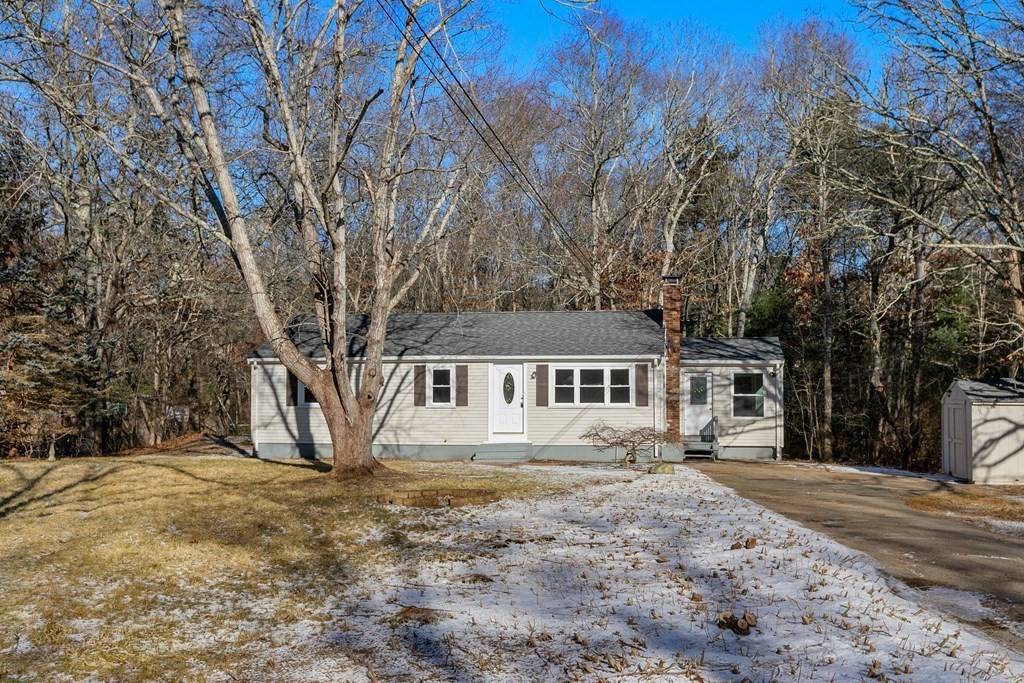$480,000
$449,900
6.7%For more information regarding the value of a property, please contact us for a free consultation.
36 Carolyn Dr Plymouth, MA 02360
3 Beds
1 Bath
1,104 SqFt
Key Details
Sold Price $480,000
Property Type Single Family Home
Sub Type Single Family Residence
Listing Status Sold
Purchase Type For Sale
Square Footage 1,104 sqft
Price per Sqft $434
MLS Listing ID 73195084
Sold Date 02/21/24
Style Ranch
Bedrooms 3
Full Baths 1
HOA Y/N false
Year Built 1970
Annual Tax Amount $4,733
Tax Year 2023
Lot Size 0.600 Acres
Acres 0.6
Property Sub-Type Single Family Residence
Property Description
Nicely maintained 3 bedroom home on a quiet cul de sac. Large open space with full sized bedrooms. Great kitchen with tons of cabinet space. Great lot. Bonus room off kitchen with sliders to the back yard. Minutes from Fresh Pond and close to shopping, restaurants, golfing, recreational pond, and so much more. Seller willing to buy down the mortgage rate on this home. PLEASE BOOK SHOWINGS THROUGH SHOWINGTIME.
Location
State MA
County Plymouth
Zoning R25
Direction Please use gps
Rooms
Basement Full
Interior
Heating Forced Air, Oil
Cooling None
Flooring Tile, Laminate, Hardwood
Appliance Range, Microwave, Utility Connections for Electric Range, Utility Connections for Electric Dryer
Laundry Washer Hookup
Exterior
Exterior Feature Patio, Rain Gutters, Storage
Community Features Shopping, Walk/Jog Trails, Golf, Public School
Utilities Available for Electric Range, for Electric Dryer, Washer Hookup
Waterfront Description Beach Front,Lake/Pond,1/2 to 1 Mile To Beach,Beach Ownership(Public)
Roof Type Shingle
Total Parking Spaces 3
Garage No
Building
Lot Description Wooded
Foundation Concrete Perimeter
Sewer Private Sewer
Water Public
Architectural Style Ranch
Others
Senior Community false
Read Less
Want to know what your home might be worth? Contact us for a FREE valuation!

Our team is ready to help you sell your home for the highest possible price ASAP
Bought with Lisa Tracey • RE/MAX Distinct Advantage





