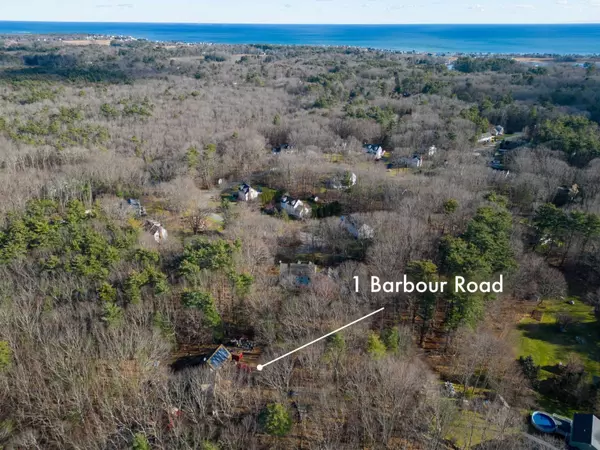Bought with Danielle DJ Berry • Great Island Realty LLC
$625,000
$599,900
4.2%For more information regarding the value of a property, please contact us for a free consultation.
1 Barbour RD Hampton, NH 03842
3 Beds
2 Baths
1,554 SqFt
Key Details
Sold Price $625,000
Property Type Single Family Home
Sub Type Single Family
Listing Status Sold
Purchase Type For Sale
Square Footage 1,554 sqft
Price per Sqft $402
MLS Listing ID 4980633
Sold Date 02/28/24
Style Cape
Bedrooms 3
Full Baths 1
Three Quarter Bath 1
Construction Status Existing
Year Built 1980
Annual Tax Amount $6,240
Tax Year 2023
Lot Size 8.100 Acres
Acres 8.1
Property Sub-Type Single Family
Property Description
Great private location, east of Rt. 1 situated on approximately 8.10 acres. The home does need updating but the Cape Style Post and Beam has numerous favorable living options. Terrific layout with the main level consisting of a kitchen, living room, ¾ bath with laundry, a bedroom and a an office. 2nd level offers 2 bedrooms and a full bath. Full basement and 2 car attached garage with terrific storage above. SolarCity Solar Panels are leased and buyer to assume solar panel lease. Buyer to do own due diligence. Property is being sold as is with all remaining contents and personal property. All showings must be accompanied. Do not drive down driveway without appointment. For safety stay off rear deck.
Location
State NH
County Nh-rockingham
Area Nh-Rockingham
Zoning RA
Rooms
Basement Entrance Interior
Basement Storage Space, Unfinished
Interior
Interior Features Kitchen/Living, Natural Light, Storage - Indoor, Laundry - 1st Floor
Heating Gas - LP/Bottle
Cooling None
Flooring Softwood, Vinyl
Exterior
Garage Spaces 2.0
Garage Description Direct Entry, Storage Above, Driveway, Garage, Attached
Utilities Available Cable - Available
Roof Type Metal,Shingle
Building
Lot Description Wooded
Story 1.5
Foundation Concrete
Sewer Private, Septic
Water Private
Construction Status Existing
Schools
Elementary Schools Marston Elementary
Middle Schools Hampton Academy Junior Hs
High Schools Winnacunnet High School
Read Less
Want to know what your home might be worth? Contact us for a FREE valuation!

Our team is ready to help you sell your home for the highest possible price ASAP






