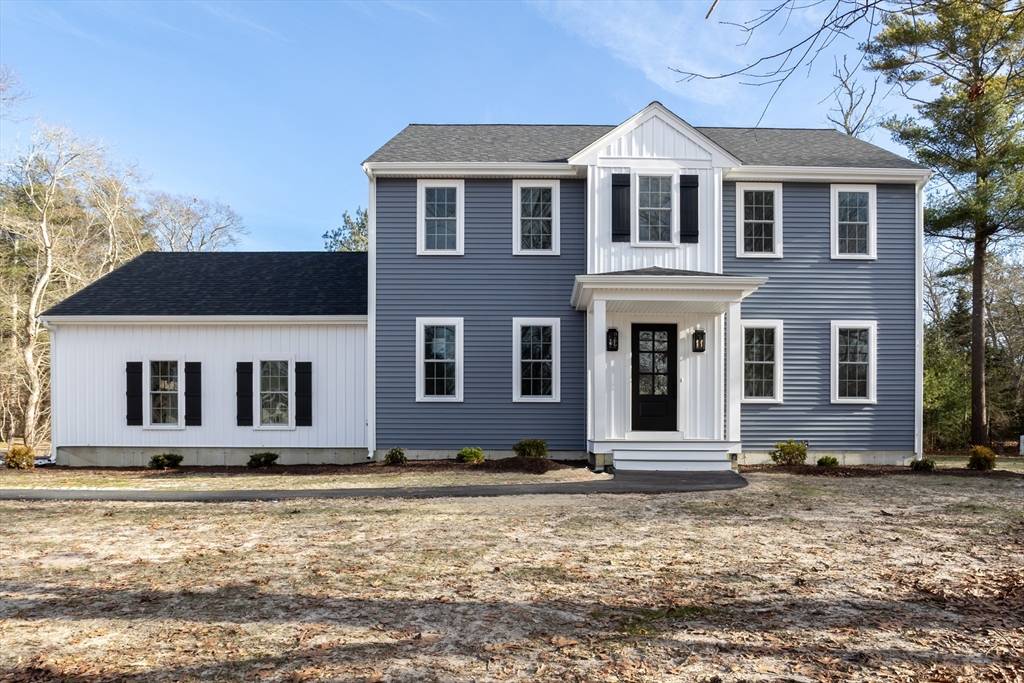$765,000
$750,000
2.0%For more information regarding the value of a property, please contact us for a free consultation.
5 Park Ave Plymouth, MA 02360
3 Beds
2.5 Baths
1,904 SqFt
Key Details
Sold Price $765,000
Property Type Single Family Home
Sub Type Single Family Residence
Listing Status Sold
Purchase Type For Sale
Square Footage 1,904 sqft
Price per Sqft $401
MLS Listing ID 73196209
Sold Date 02/29/24
Style Colonial
Bedrooms 3
Full Baths 2
Half Baths 1
HOA Y/N false
Year Built 2024
Annual Tax Amount $2,067
Tax Year 202
Lot Size 0.360 Acres
Acres 0.36
Property Sub-Type Single Family Residence
Property Description
BUILDER HAS ACCEPTED A SITE UNSEEN OFFER OPEN'S ARE CANCELLED Welcome to your new semi-custom designed home in Plymouth! This 3 bedrm, 2.5 bath Colonial has an open concept that is perfect for families and entertaining. As you step inside you are greeted by the warmth of custom materials, lighting and paint colors selected by the builder's designer. The heart of this home is the expansive Kitchen, featuring a large island with quartz countertops, tile backsplash, under cabinet lighting and custom crown moulding. The adjacent Living Room has a wood beam that adds extra character and charm to the space. The room off the Kitchen can be used as an in-home office or a formal Dining Room. The First Floor features a Mudroom with a custom built-in bench and a stunning Powder Room with nickel gap walls, bold paint color and patterned tile floor. The 2nd Floor also has a lot to offer with a Master Suite, 2 Guest Bedrms, 1 full Guest Bath and a Laundry Room.
Location
State MA
County Plymouth
Zoning Res
Direction 3A to Park Ave
Rooms
Basement Full, Bulkhead, Concrete, Unfinished
Primary Bedroom Level Second
Dining Room Flooring - Laminate, Recessed Lighting
Kitchen Flooring - Laminate, Dining Area, Pantry, Countertops - Stone/Granite/Solid, Kitchen Island, Cabinets - Upgraded, Open Floorplan, Recessed Lighting, Slider, Stainless Steel Appliances, Gas Stove, Lighting - Pendant
Interior
Interior Features Closet, Recessed Lighting, Beadboard, Mud Room
Heating Forced Air, Propane
Cooling Central Air
Flooring Tile, Carpet, Laminate, Flooring - Stone/Ceramic Tile
Appliance Range, Dishwasher, Microwave, Utility Connections for Gas Range, Utility Connections for Electric Dryer
Laundry Flooring - Laminate, Second Floor, Washer Hookup
Exterior
Exterior Feature Porch, Deck - Composite, Rain Gutters, Professional Landscaping, Decorative Lighting
Garage Spaces 2.0
Community Features Shopping, Highway Access, House of Worship, Public School
Utilities Available for Gas Range, for Electric Dryer, Washer Hookup
Waterfront Description Beach Front
Roof Type Shingle
Total Parking Spaces 4
Garage Yes
Building
Lot Description Corner Lot
Foundation Concrete Perimeter
Sewer Private Sewer
Water Public
Architectural Style Colonial
Others
Senior Community false
Read Less
Want to know what your home might be worth? Contact us for a FREE valuation!

Our team is ready to help you sell your home for the highest possible price ASAP
Bought with Al Roppolo • eXp Realty





