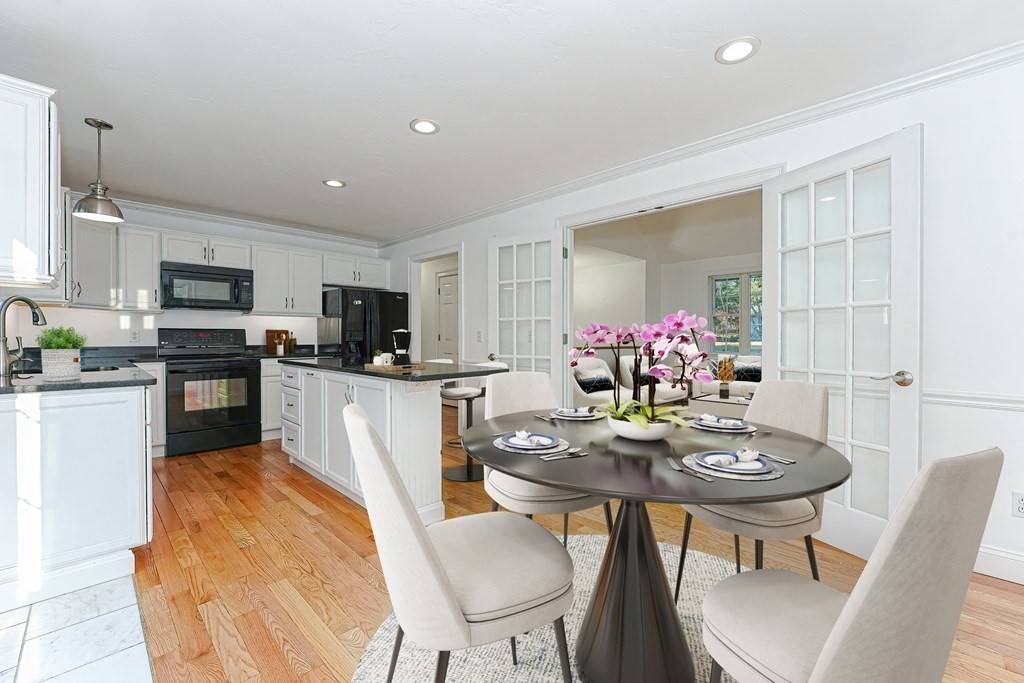$620,000
$629,900
1.6%For more information regarding the value of a property, please contact us for a free consultation.
12 Oriole Way Plymouth, MA 02360
3 Beds
2 Baths
2,186 SqFt
Key Details
Sold Price $620,000
Property Type Single Family Home
Sub Type Single Family Residence
Listing Status Sold
Purchase Type For Sale
Square Footage 2,186 sqft
Price per Sqft $283
Subdivision Pondville
MLS Listing ID 73190096
Sold Date 03/15/24
Style Raised Ranch
Bedrooms 3
Full Baths 2
HOA Y/N true
Year Built 2003
Annual Tax Amount $5,285
Tax Year 2023
Lot Size 0.350 Acres
Acres 0.35
Property Sub-Type Single Family Residence
Property Description
Custom built raised ranch in West Wind Shores with an open floor plan, gleaming hardwood flooring, cathedral ceilings, offers flexible living spaces. The lower level with its high ceilings and walk out separate entrance offers the perfect in law set up. The main living quarters offer, a large country kitchen with center island ,granite countertops and white cabinetry, a large composite deck, cathedral master bedroom, oversized ceramic tiled, cathedral bathroom ,central ac, formal living room and 3 large bedrooms. The lower level is set up like a one bedroom apartment with huge family room ,separate sleeping quarters, its own full bath and separate entrance. Built in 2003 ,remodeled since ,this property shows like a new home! The home is in a key location offering access to Great Sandy Pond and its beautiful sandy beach, all set on a large private corner, professionally landscaped lot with above ground pool and stone patio. Vacation at home!
Location
State MA
County Plymouth
Area Pondville
Zoning R25
Direction Bourne Rd, left on Gull Ln, left on Scarlet Dr, left on Oriole Way
Rooms
Family Room Ceiling Fan(s), Flooring - Stone/Ceramic Tile, Exterior Access, Open Floorplan, Remodeled, Slider, Storage, Lighting - Overhead
Basement Full, Finished, Walk-Out Access, Interior Entry
Primary Bedroom Level Second
Kitchen Flooring - Hardwood, Balcony / Deck, Countertops - Stone/Granite/Solid, Kitchen Island, Chair Rail, Country Kitchen, Deck - Exterior, Open Floorplan, Recessed Lighting, Remodeled
Interior
Interior Features Walk-up Attic, High Speed Internet
Heating Forced Air, Oil
Cooling Central Air
Flooring Tile, Carpet, Marble, Hardwood
Appliance Water Heater, Range, Dishwasher, Microwave, Refrigerator, Water Treatment, Water Softener, Plumbed For Ice Maker
Laundry Flooring - Stone/Ceramic Tile, Cabinets - Upgraded, Electric Dryer Hookup, Washer Hookup, Lighting - Overhead, First Floor
Exterior
Exterior Feature Deck, Deck - Composite, Patio, Pool - Above Ground, Rain Gutters, Storage, Professional Landscaping, Sprinkler System, Decorative Lighting, Fenced Yard, Invisible Fence, Kennel, Stone Wall
Fence Fenced/Enclosed, Fenced, Invisible
Pool Above Ground
Community Features Shopping, Park, Walk/Jog Trails, Golf, Medical Facility, Bike Path, Conservation Area, Highway Access, House of Worship, Public School
Utilities Available for Electric Range, for Electric Oven, for Electric Dryer, Washer Hookup, Icemaker Connection, Generator Connection
Waterfront Description Beach Front,Lake/Pond,0 to 1/10 Mile To Beach,Beach Ownership(Private)
Roof Type Shingle
Total Parking Spaces 4
Garage No
Private Pool true
Building
Lot Description Corner Lot, Wooded, Gentle Sloping
Foundation Concrete Perimeter
Sewer Private Sewer
Water Private
Architectural Style Raised Ranch
Schools
Elementary Schools South
Middle Schools Plymouth South
High Schools Plymouth South
Others
Senior Community false
Read Less
Want to know what your home might be worth? Contact us for a FREE valuation!

Our team is ready to help you sell your home for the highest possible price ASAP
Bought with Natalia Maccarrone • RE/MAX Platinum





