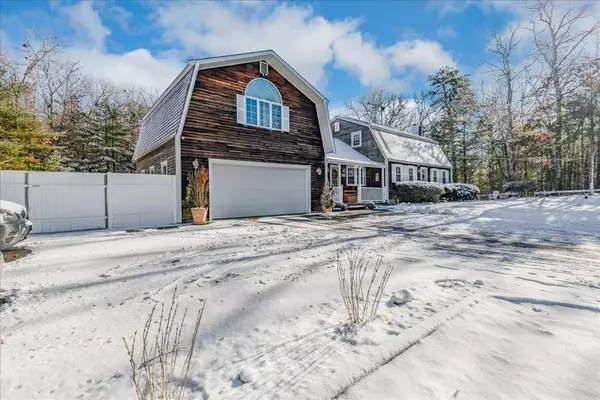$635,000
$629,900
0.8%For more information regarding the value of a property, please contact us for a free consultation.
298 Long Pond Rd Plymouth, MA 02360
3 Beds
2 Baths
2,520 SqFt
Key Details
Sold Price $635,000
Property Type Single Family Home
Sub Type Single Family Residence
Listing Status Sold
Purchase Type For Sale
Square Footage 2,520 sqft
Price per Sqft $251
MLS Listing ID 73192342
Sold Date 03/18/24
Style Gambrel /Dutch
Bedrooms 3
Full Baths 2
HOA Y/N false
Year Built 1976
Annual Tax Amount $7,236
Tax Year 2023
Lot Size 1.880 Acres
Acres 1.88
Property Sub-Type Single Family Residence
Property Description
Well maintained and updated Gambrel w/ attached heated 2 car garage situated on 1.88 acres of land and just minutes to highway, downtown and shopping. This home offers so much space for its new owner to enjoy, walk in from the quaint farmers porch to the cathedral living room w/ gleaming hardwood floors and access to the large exterior deck, stairs lead to the large game room over the garage that features recessed lighting, picture window and cathedral ceiling. Updated kitchen w/ large dining area, beautiful countertops and stainless steel appliances. Relax in the fireplaced family room, w/ double sliders to an oversized deck and hardwood floors. Updated 1st floor bath w/ tiled shower and newer vanity. 2nd floor features primary bedroom w/ double closets and 2 additional beds and full bath. LL is ready to be finished for additional living space. Exterior boasts upgraded driveway w/ ample parking, large shed, irrigation and beautiful landscaping.
Location
State MA
County Plymouth
Zoning RR
Direction Long Pond Rd after Jordan Rd on left
Rooms
Family Room Flooring - Hardwood, Deck - Exterior
Basement Partially Finished
Primary Bedroom Level Second
Kitchen Dining Area, Countertops - Stone/Granite/Solid, Kitchen Island, Recessed Lighting, Stainless Steel Appliances
Interior
Interior Features Cathedral Ceiling(s), Recessed Lighting, Game Room, Wired for Sound
Heating Baseboard, Electric Baseboard, Oil, Ductless
Cooling Ductless
Flooring Tile, Carpet, Hardwood, Flooring - Wall to Wall Carpet
Fireplaces Number 1
Fireplaces Type Family Room
Appliance Water Heater, Range, Dishwasher, Microwave, Refrigerator, Washer, Dryer
Laundry In Basement, Electric Dryer Hookup
Exterior
Exterior Feature Porch, Deck, Rain Gutters, Storage, Sprinkler System, Screens
Garage Spaces 2.0
Community Features Public Transportation, Shopping, Walk/Jog Trails, Golf, Medical Facility, Conservation Area, Highway Access, Public School
Utilities Available for Gas Range, for Electric Dryer
Roof Type Shingle
Total Parking Spaces 10
Garage Yes
Building
Lot Description Wooded
Foundation Concrete Perimeter
Sewer Private Sewer
Water Private
Architectural Style Gambrel /Dutch
Others
Senior Community false
Read Less
Want to know what your home might be worth? Contact us for a FREE valuation!

Our team is ready to help you sell your home for the highest possible price ASAP
Bought with Benjamin Tirlia • Century 21 Tassinari & Assoc.





