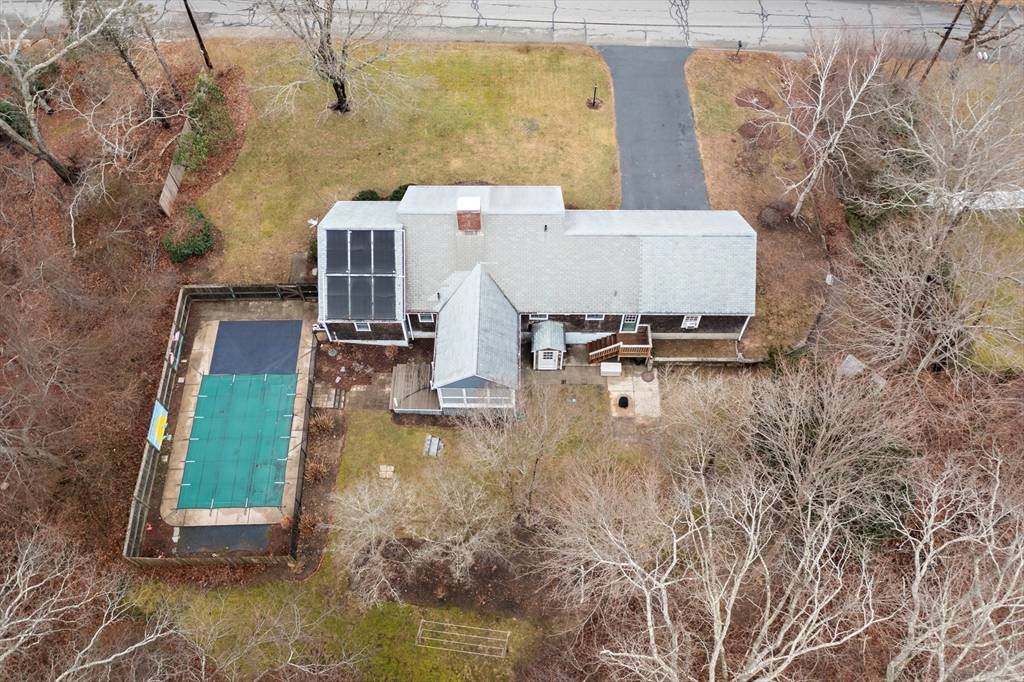$662,000
$659,900
0.3%For more information regarding the value of a property, please contact us for a free consultation.
10 Dwight Ave Plymouth, MA 02360
2 Beds
2 Baths
1,752 SqFt
Key Details
Sold Price $662,000
Property Type Single Family Home
Sub Type Single Family Residence
Listing Status Sold
Purchase Type For Sale
Square Footage 1,752 sqft
Price per Sqft $377
MLS Listing ID 73197192
Sold Date 03/18/24
Style Ranch
Bedrooms 2
Full Baths 1
Half Baths 2
HOA Y/N false
Year Built 1962
Annual Tax Amount $6,447
Tax Year 2023
Lot Size 0.610 Acres
Acres 0.61
Property Sub-Type Single Family Residence
Property Description
Chiltonville is the setting for this charming one level Cape Ranch style home. Features include and not limited too, Kitchen with center island, dining room, large living room with fireplace. Attached 2 car garage. In-ground pool with solar heating for it (panels belong to home) The basement also has a 1/2 bath and fireplace. Irrigation system (always a plus). UPGRADES per owner dates approx: Central AC 2019, 3 Season porch 13x16 2016, 10x12 fir planking deck 2016, new pool liner 2018, Aluminum trim upgrade exterior 2019, 2020 solar panels to heat in-ground pool, New inside oil tank 2017. Heating system has 3 zones (2 on first floor, 1 in basement) new 200 amp AC panel with generator transfer switch 2021, outside outlet for generator 2021, new panel outside 2021, Full bath and 1/2 bath updated with walls, floors and fixtures. In living room the fake ceiling beams were removed and built in bookcases and recessed lighting were added.
Location
State MA
County Plymouth
Area Chiltonville
Zoning R25
Direction Court St to Sandwich to Dwight
Rooms
Basement Full, Walk-Out Access, Interior Entry, Unfinished
Primary Bedroom Level First
Interior
Interior Features Home Office
Heating Baseboard, Oil
Cooling Central Air
Flooring Wood, Hardwood
Fireplaces Number 1
Fireplaces Type Living Room
Appliance Dishwasher, Refrigerator
Laundry In Basement, Electric Dryer Hookup, Washer Hookup
Exterior
Exterior Feature Deck - Wood, Covered Patio/Deck, Pool - Inground Heated
Garage Spaces 2.0
Pool Pool - Inground Heated
Community Features Public Transportation, Shopping, Park, Walk/Jog Trails, Stable(s), Golf, Medical Facility, Highway Access, Marina, Public School
Utilities Available for Electric Range, for Electric Oven, for Electric Dryer, Washer Hookup, Generator Connection
Waterfront Description Beach Front,Ocean,1 to 2 Mile To Beach,Beach Ownership(Public)
Roof Type Shingle
Total Parking Spaces 6
Garage Yes
Private Pool true
Building
Foundation Concrete Perimeter
Sewer Private Sewer
Water Public
Architectural Style Ranch
Others
Senior Community false
Read Less
Want to know what your home might be worth? Contact us for a FREE valuation!

Our team is ready to help you sell your home for the highest possible price ASAP
Bought with Lindsay Saba • Tri Town Associates





