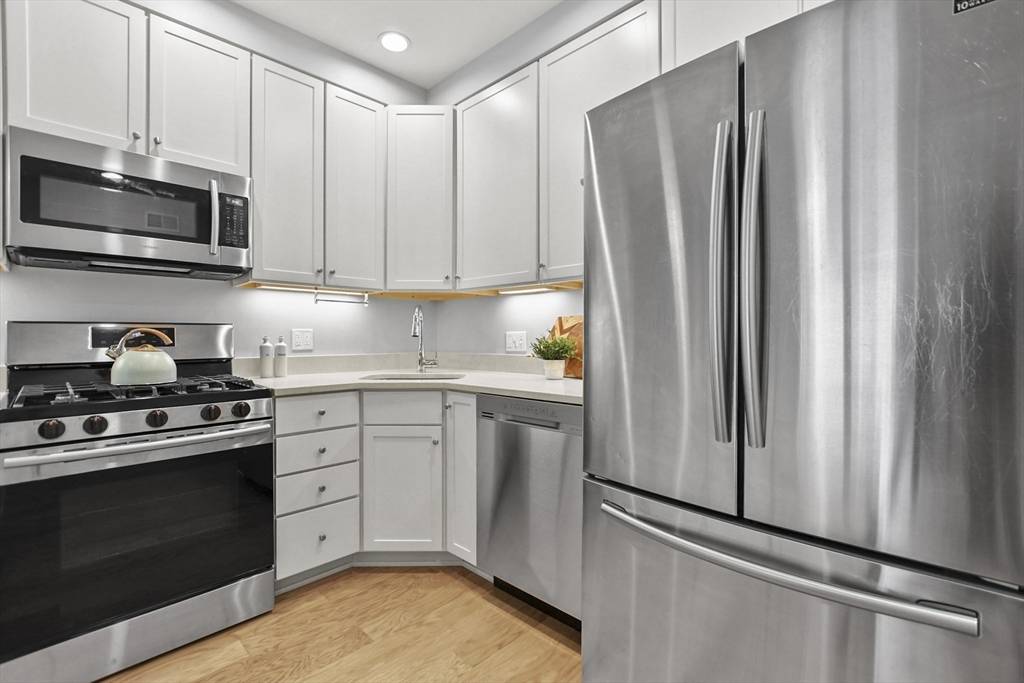$600,000
$575,000
4.3%For more information regarding the value of a property, please contact us for a free consultation.
15 Guild Street #204 Boston, MA 02119
2 Beds
2 Baths
1,014 SqFt
Key Details
Sold Price $600,000
Property Type Condo
Sub Type Condominium
Listing Status Sold
Purchase Type For Sale
Square Footage 1,014 sqft
Price per Sqft $591
MLS Listing ID 73201784
Sold Date 03/21/24
Bedrooms 2
Full Baths 2
HOA Fees $495/mo
HOA Y/N true
Year Built 2019
Annual Tax Amount $4,975
Tax Year 2023
Property Sub-Type Condominium
Property Description
*****Open House Cancelled****Accepted offer! Located in a prime location, minutes to Longwood, Fenway, Back Bay, and Midtown Areas with easy access to both silver and orange lines! This stunning condo offers the perfect blend of modern amenities and convenience, making it the ideal place to call home. This spacious condo boasts 2 bedrooms, 2 bathrooms, laundry in-unit, and additional storage in the basement that provides ample space for comfortable living. As you enter, you'll be greeted by an inviting open-concept layout, featuring a stylish kitchen with stainless steel appliances and a convenient breakfast bar, perfect for enjoying your morning coffee or entertaining guests. But the perks don't stop there! Owners also enjoy a deeded parking spot in a secured garage. Additionally, you'll find a grocery store, cafe, 24/7 gym, and daycare conveniently located in the building next door, providing ultimate convenience for your everyday needs.
Location
State MA
County Suffolk
Area Roxbury'S Fort Hill
Zoning CD
Direction Washington St. to Guild Street
Rooms
Basement N
Primary Bedroom Level First
Kitchen Flooring - Hardwood, Dining Area, Countertops - Stone/Granite/Solid, Breakfast Bar / Nook, Open Floorplan, Recessed Lighting, Stainless Steel Appliances, Gas Stove
Interior
Heating Forced Air, Natural Gas
Cooling Central Air
Flooring Tile, Vinyl
Appliance Range, Dishwasher, Disposal, Microwave, Refrigerator, Washer, Dryer, Other
Laundry In Unit
Exterior
Garage Spaces 1.0
Community Features Public Transportation, Medical Facility, Laundromat, Highway Access, Public School
Roof Type Rubber
Total Parking Spaces 1
Garage Yes
Building
Story 1
Sewer Public Sewer
Water Public
Others
Pets Allowed Yes w/ Restrictions
Senior Community false
Read Less
Want to know what your home might be worth? Contact us for a FREE valuation!

Our team is ready to help you sell your home for the highest possible price ASAP
Bought with The Sarkis Team • Douglas Elliman Real Estate - The Sarkis Team





