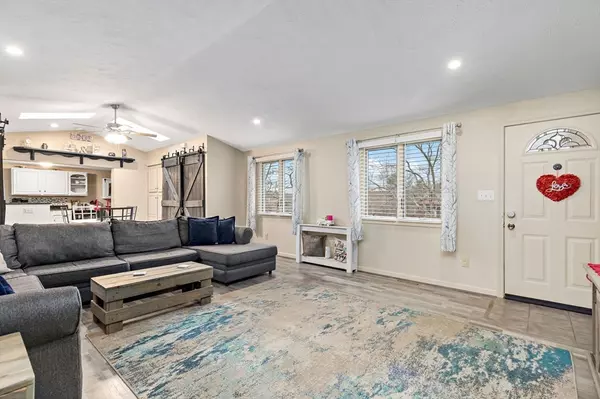$465,000
$450,000
3.3%For more information regarding the value of a property, please contact us for a free consultation.
10 Garibaldi St Plymouth, MA 02360
3 Beds
1.5 Baths
1,060 SqFt
Key Details
Sold Price $465,000
Property Type Single Family Home
Sub Type Single Family Residence
Listing Status Sold
Purchase Type For Sale
Square Footage 1,060 sqft
Price per Sqft $438
MLS Listing ID 73198730
Sold Date 03/28/24
Style Ranch,Farmhouse
Bedrooms 3
Full Baths 1
Half Baths 1
HOA Y/N false
Year Built 1915
Annual Tax Amount $4,817
Tax Year 2024
Lot Size 10,018 Sqft
Acres 0.23
Property Sub-Type Single Family Residence
Property Description
Welcome home to Garibaldi Street! This charming home offers convenient one-level living with the added bonus of guest space or a teen hangout upstairs. With 3 bedrooms and 1.5 baths, this home provides a cozy and comfortable space for everyday living. The open kitchen, dining, and living areas boast lots of natural light and are great for entertaining or spending quality time together. Enjoy the ease of first floor laundry, the comfort of central air conditioning, and the convenience of an oversized attached garage. Casual outdoor spaces include a huge deck, stone sitting area, porch and spacious front yard. Recent updates include lighting, ceiling fans, window blinds, 2 barn doors, refreshed full bath, fridge, outdoor lighting, paved driveway and more. Town water & sewer. When you live here you'll be minutes away from Routes 3 & 44, commuter train, shopping at Colony Place, Plymouth's vibrant downtown, restaurants, historic harbor, beaches and numerous golf courses. Come take a look!
Location
State MA
County Plymouth
Area North Plymouth
Zoning R20S
Direction Cherry St to Durigan St to Garibaldi St (driveway is on Durigan St)
Rooms
Basement Full, Crawl Space, Interior Entry, Concrete
Primary Bedroom Level First
Dining Room Skylight, Cathedral Ceiling(s), Ceiling Fan(s), Flooring - Laminate
Kitchen Flooring - Stone/Ceramic Tile, Countertops - Stone/Granite/Solid, Exterior Access, Stainless Steel Appliances
Interior
Interior Features High Speed Internet
Heating Propane
Cooling Central Air
Flooring Tile, Carpet, Laminate, Other
Appliance Electric Water Heater, Range, Dishwasher, Microwave, Refrigerator
Laundry First Floor, Electric Dryer Hookup, Washer Hookup
Exterior
Exterior Feature Porch, Deck - Wood, Rain Gutters, Storage, Stone Wall
Garage Spaces 1.0
Community Features Public Transportation, Shopping, Park, Walk/Jog Trails, Golf, Highway Access, Public School, T-Station
Utilities Available for Gas Range, for Electric Dryer, Washer Hookup
Waterfront Description Beach Front,Bay,Harbor,Ocean,1 to 2 Mile To Beach,Beach Ownership(Public)
Roof Type Shingle
Total Parking Spaces 6
Garage Yes
Building
Lot Description Corner Lot, Wooded
Foundation Concrete Perimeter, Other
Sewer Public Sewer
Water Public
Architectural Style Ranch, Farmhouse
Schools
Elementary Schools Hedge Elem
Middle Schools Pcis
High Schools North High
Others
Senior Community false
Read Less
Want to know what your home might be worth? Contact us for a FREE valuation!

Our team is ready to help you sell your home for the highest possible price ASAP
Bought with Tyler Benotti • ROVI Homes





