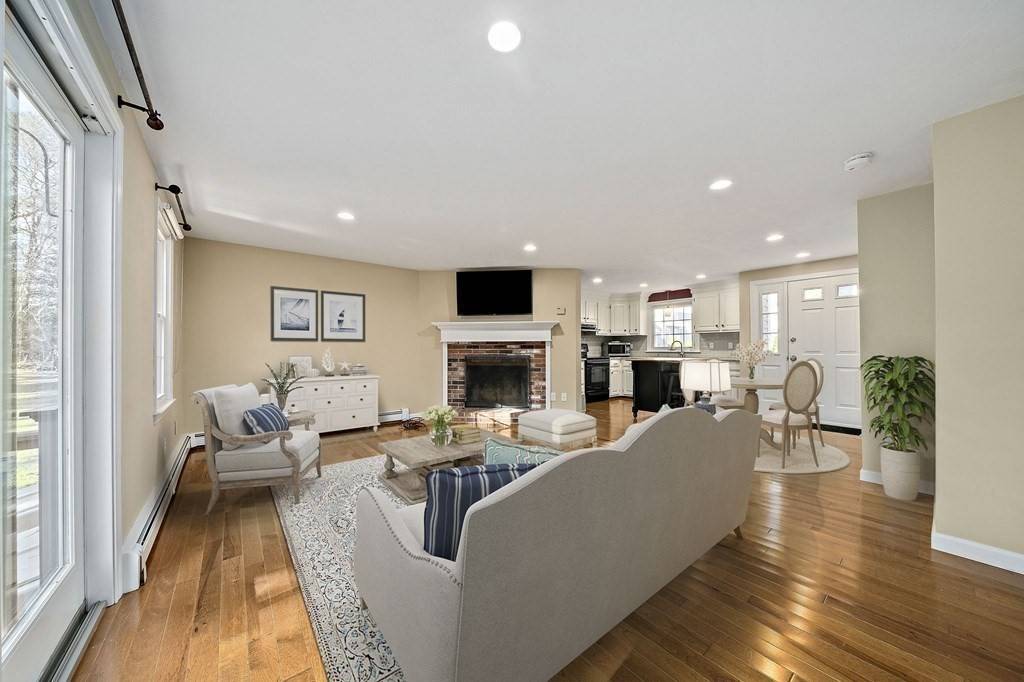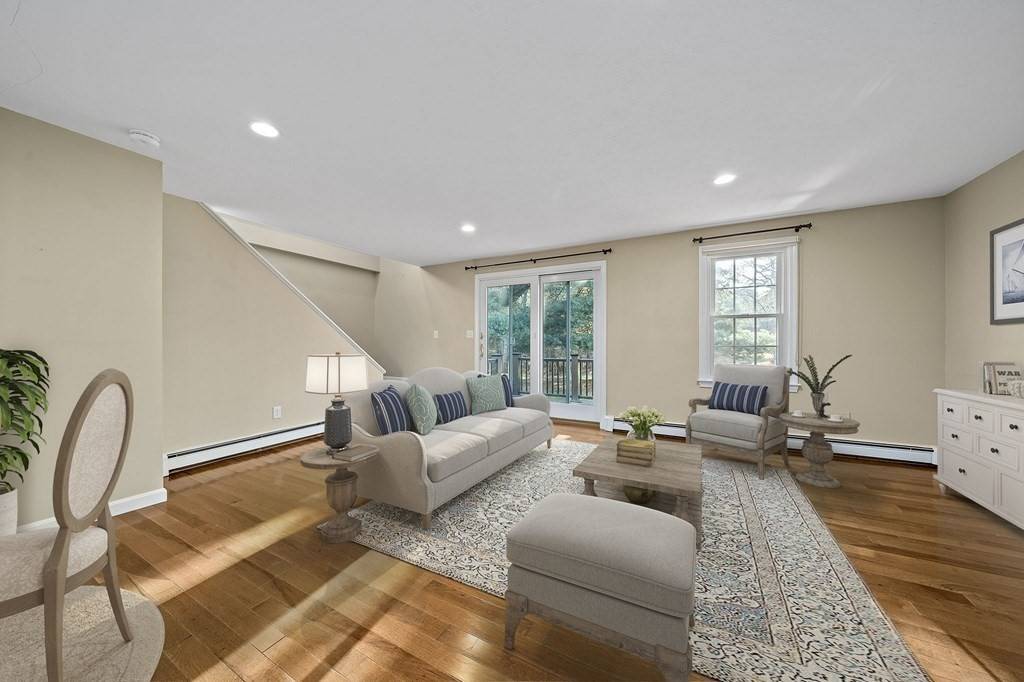$409,000
$409,900
0.2%For more information regarding the value of a property, please contact us for a free consultation.
40 Megansett Dr #3 Plymouth, MA 02360
2 Beds
1.5 Baths
1,648 SqFt
Key Details
Sold Price $409,000
Property Type Condo
Sub Type Condominium
Listing Status Sold
Purchase Type For Sale
Square Footage 1,648 sqft
Price per Sqft $248
MLS Listing ID 73184620
Sold Date 03/28/24
Bedrooms 2
Full Baths 1
Half Baths 1
HOA Fees $575/mo
HOA Y/N true
Year Built 1984
Annual Tax Amount $4,751
Tax Year 2023
Property Sub-Type Condominium
Property Description
Welcome to Plymouth Landing! Tucked away in desirable West Plymouth, you will find this sunny renovated and meticulously maintained 2 BR, 1 ½ bath townhouse. Location feels like you have your pool! Offering 3 levels of finished living space, this move-in ready unit feels more like a home than condo. Your own entrance leads into the spacious, open-concept 1st floor with hardwoods, recessed lighting, granite counters & fireplace. The 2nd floor holds a huge master and generously sized 2nd bedroom each with double closets, fresh paint and new carpeting. Both share access to the stunning full bath completely rebuilt from the studs in 2015. The finished basement with high ceilings and four separate areas is the perfect flex space and includes updated electrical, lighting, flooring, and storage. Enjoy the summer grilling on your private deck swimming in the pool and tranquil nature setting of Little Muddy Pond. Too much more to list so come see for yourself what makes this home so special!
Location
State MA
County Plymouth
Zoning R20M
Direction Exit 15B West right on Route 80 right into Plymouth Landing Condo, right all the way down on right
Rooms
Family Room Flooring - Laminate
Basement Y
Primary Bedroom Level Second
Kitchen Flooring - Wood, Dining Area, Pantry, Countertops - Stone/Granite/Solid, Kitchen Island, Exterior Access, Open Floorplan, Recessed Lighting
Interior
Heating Baseboard, Oil
Cooling None
Flooring Wood, Carpet
Fireplaces Number 1
Fireplaces Type Living Room
Appliance Range, Dishwasher, Refrigerator
Laundry In Basement
Exterior
Pool Association, In Ground
Community Features Public Transportation, Shopping, Pool, Park, Walk/Jog Trails, Golf, Medical Facility, Laundromat, Bike Path, Conservation Area, Highway Access, House of Worship
Waterfront Description Beach Front,Lake/Pond,1 to 2 Mile To Beach
Roof Type Shingle
Total Parking Spaces 2
Garage No
Building
Story 2
Sewer Private Sewer
Water Public
Others
Pets Allowed Yes
Senior Community false
Read Less
Want to know what your home might be worth? Contact us for a FREE valuation!

Our team is ready to help you sell your home for the highest possible price ASAP
Bought with Thomas Smith • Lamacchia Realty, Inc.





