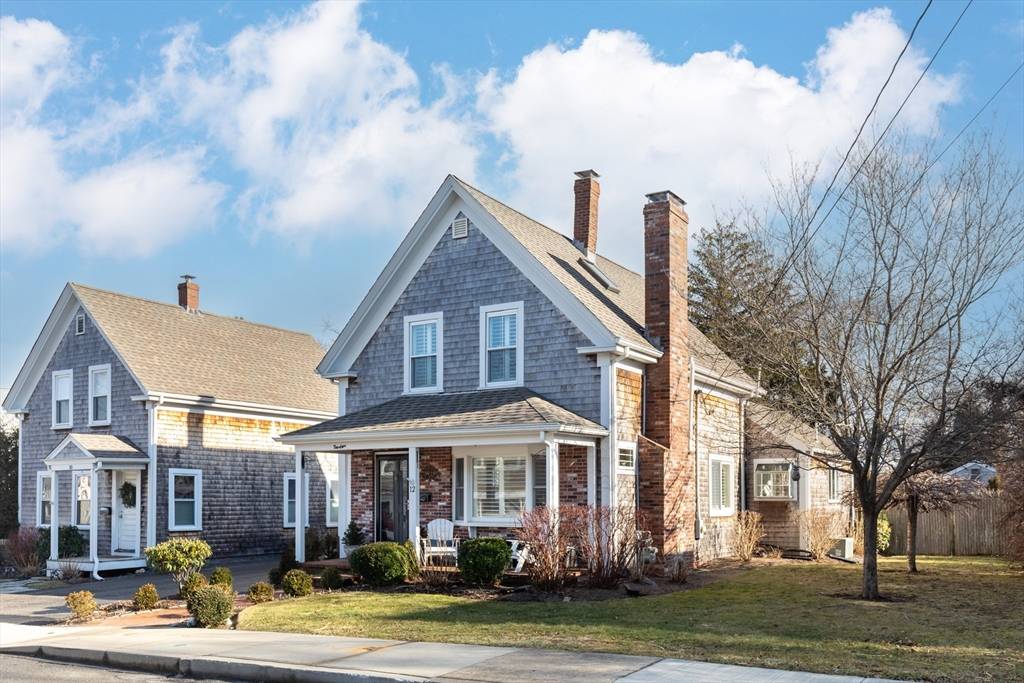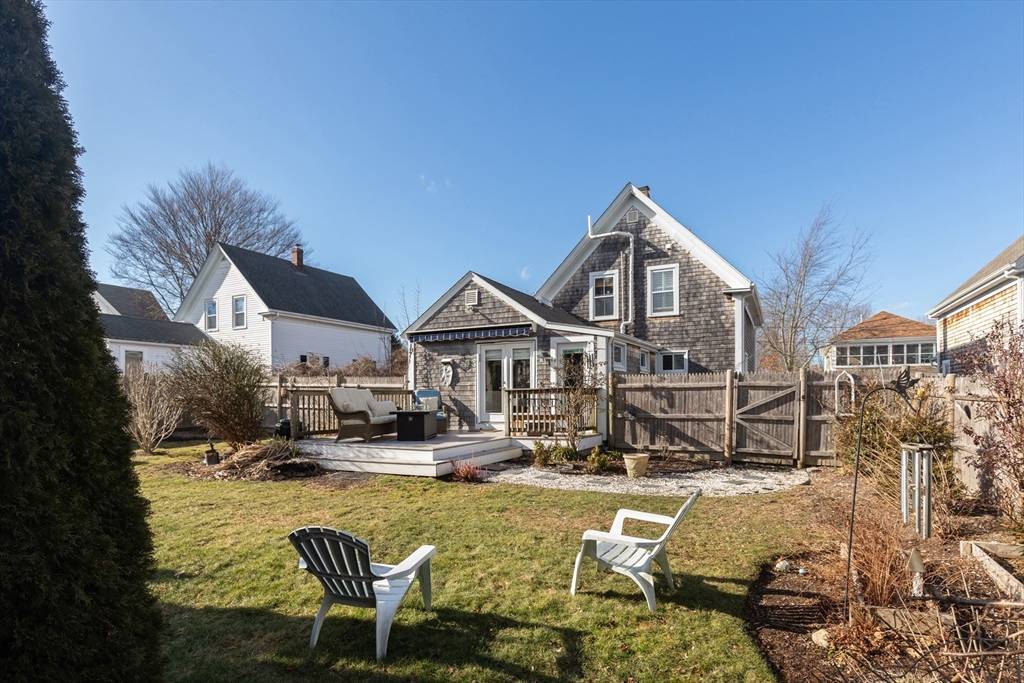$605,000
$568,000
6.5%For more information regarding the value of a property, please contact us for a free consultation.
12 Hamilton St #12 Plymouth, MA 02360
2 Beds
2 Baths
1,310 SqFt
Key Details
Sold Price $605,000
Property Type Condo
Sub Type Condominium
Listing Status Sold
Purchase Type For Sale
Square Footage 1,310 sqft
Price per Sqft $461
MLS Listing ID 73202294
Sold Date 04/04/24
Bedrooms 2
Full Baths 2
HOA Fees $374/mo
HOA Y/N true
Year Built 1900
Annual Tax Amount $5,078
Tax Year 2023
Lot Size 0.360 Acres
Acres 0.36
Property Sub-Type Condominium
Property Description
The best of both worlds in this charming stand alone condo! Was once a single family home but added to Knapp Place! You will fall in love the moment you walk up to the covered farmers porch! Enter into a sunny living room with custom built-ins, hardwood floors, French door, recessed lighting and wood stove for the cold evenings! Dining room is open to kitchen and living room with loads of natural light and hardwood floors. Kitchen features include SS appliances, tile floor, recessed lighting and walks out to a private large fenced in yard, with deck awning and beautiful landscaping. First floor full bath with tile floor. Second floor features 2 bedrooms with hardwood floors. Second full bath with walk-in shower, tile floor and towel warmer. Walk the grace trail to the beach, downtown Plymouth and Cordage park. Condo fee is $374@ month and includes water, sewer, snow removal, landscaping, trash, exterior maintenance and reserve funds! Upgrade sheet attached. Custom plantation shutters!
Location
State MA
County Plymouth
Zoning R20S
Direction Court St to Hamilton St
Rooms
Basement Y
Primary Bedroom Level Second
Dining Room Flooring - Hardwood, Lighting - Overhead
Kitchen Bathroom - Full, Flooring - Stone/Ceramic Tile, Dining Area, Balcony / Deck, Pantry, Countertops - Stone/Granite/Solid, Countertops - Upgraded, Country Kitchen, Open Floorplan, Recessed Lighting, Remodeled, Stainless Steel Appliances
Interior
Interior Features Open Floorplan, Pantry, Home Office, Mud Room
Heating Baseboard, Oil
Cooling Central Air
Flooring Wood, Tile, Hardwood, Flooring - Hardwood
Fireplaces Number 1
Appliance Range, Dishwasher, Microwave, Refrigerator, Washer, Dryer
Laundry In Basement, In Unit, Electric Dryer Hookup
Exterior
Exterior Feature Balcony - Exterior, Porch, Deck, Fenced Yard, Rain Gutters, Professional Landscaping
Fence Security, Fenced
Community Features Public Transportation, Shopping, Park, Walk/Jog Trails, Medical Facility, Laundromat, Bike Path, Marina
Utilities Available for Gas Range, for Gas Oven, for Electric Dryer
Waterfront Description Beach Front,Bay,Ocean,1/10 to 3/10 To Beach,Beach Ownership(Public)
Roof Type Shingle
Total Parking Spaces 2
Garage No
Building
Story 2
Sewer Public Sewer
Water Public
Others
Pets Allowed Yes
Senior Community false
Read Less
Want to know what your home might be worth? Contact us for a FREE valuation!

Our team is ready to help you sell your home for the highest possible price ASAP
Bought with The Eisnor Team • William Raveis R.E. & Home Services





