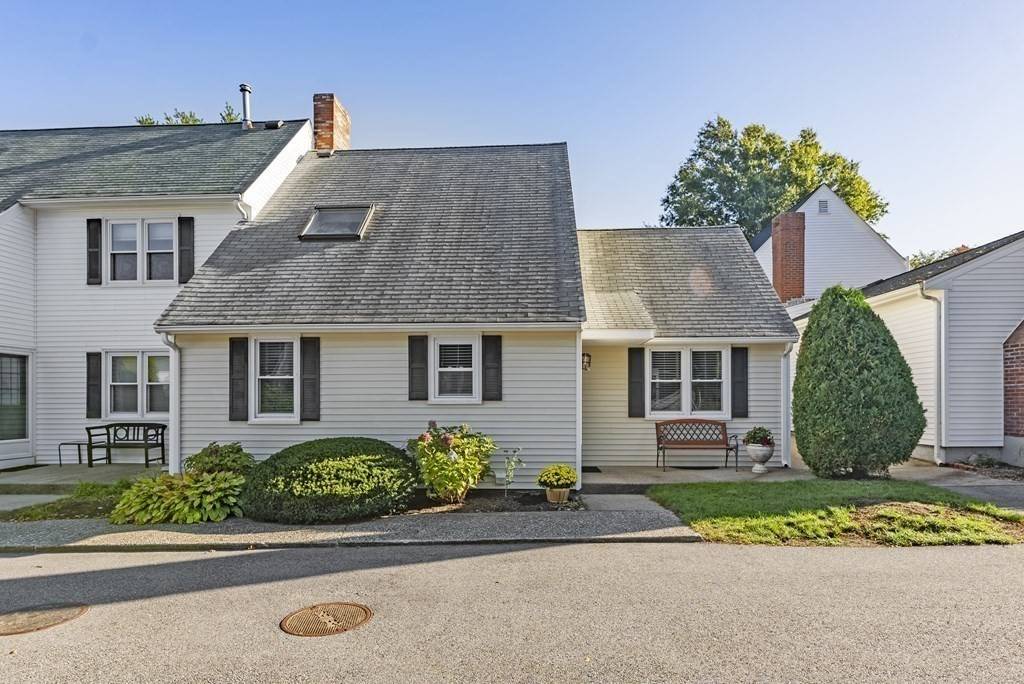$390,000
$399,000
2.3%For more information regarding the value of a property, please contact us for a free consultation.
12 State Rd #3A Plymouth, MA 02360
1 Bed
1 Bath
1,114 SqFt
Key Details
Sold Price $390,000
Property Type Condo
Sub Type Condominium
Listing Status Sold
Purchase Type For Sale
Square Footage 1,114 sqft
Price per Sqft $350
MLS Listing ID 73211231
Sold Date 04/04/24
Bedrooms 1
Full Baths 1
HOA Fees $435/mo
HOA Y/N true
Year Built 1950
Annual Tax Amount $4,297
Tax Year 2024
Property Sub-Type Condominium
Property Description
Yankee Village - End unit Cape Cod Style condo ready for its new owner, One level living with additional spacious flex space on the 2nd floor loft area with skylight & walk in closet is perfect quest quarters or office area. Features include ~ Light and bright newer kitchen cabinets with quartz counters, adjacent open dining room perfect for entertaining, Cathedral ceiling living room with shiplap walls with 2 story brick wood burning fireplace, hardwood flooring, Front and back patios, mini split units for HVAC, Spacious primary bedroom with plenty of closet space. Full bath with tub/ shower and tile flooring, 1st floor laundry, The association has separate storage building for seasonal type items. Enjoy everything this condo association has to offer with its pool, gazebo and community meeting area with activities. Convenient location to all the Plymouth area beaches, area golf, downtown, shopping, highways and restaurants. Ready for immediate occupancy.
Location
State MA
County Plymouth
Area Chiltonville
Zoning RR
Direction Route 3A to Rocky Hill Road to entrance of Yankee Village
Rooms
Basement N
Primary Bedroom Level Main, First
Dining Room Flooring - Hardwood, Open Floorplan, Lighting - Overhead
Kitchen Flooring - Stone/Ceramic Tile, Countertops - Stone/Granite/Solid, Cabinets - Upgraded, Open Floorplan, Recessed Lighting
Interior
Interior Features Storage, Loft
Heating Electric, Air Source Heat Pumps (ASHP)
Cooling Air Source Heat Pumps (ASHP)
Flooring Tile, Carpet, Hardwood, Flooring - Wall to Wall Carpet
Fireplaces Number 1
Fireplaces Type Living Room
Appliance Range, Dishwasher, Microwave, Refrigerator, Washer, Dryer
Laundry Flooring - Stone/Ceramic Tile, Electric Dryer Hookup, Washer Hookup, First Floor, In Unit
Exterior
Exterior Feature Porch, Patio
Pool Association, In Ground
Community Features Shopping, Pool, Tennis Court(s), Golf, Medical Facility, Highway Access
Utilities Available for Electric Range, for Electric Dryer, Washer Hookup
Waterfront Description Beach Front,Ocean,1/2 to 1 Mile To Beach,Beach Ownership(Public)
Roof Type Shingle
Total Parking Spaces 1
Garage No
Building
Story 2
Sewer Private Sewer
Water Public
Others
Pets Allowed Yes w/ Restrictions
Senior Community false
Read Less
Want to know what your home might be worth? Contact us for a FREE valuation!

Our team is ready to help you sell your home for the highest possible price ASAP
Bought with Kelsey Berman • Waterfront Realty Group





