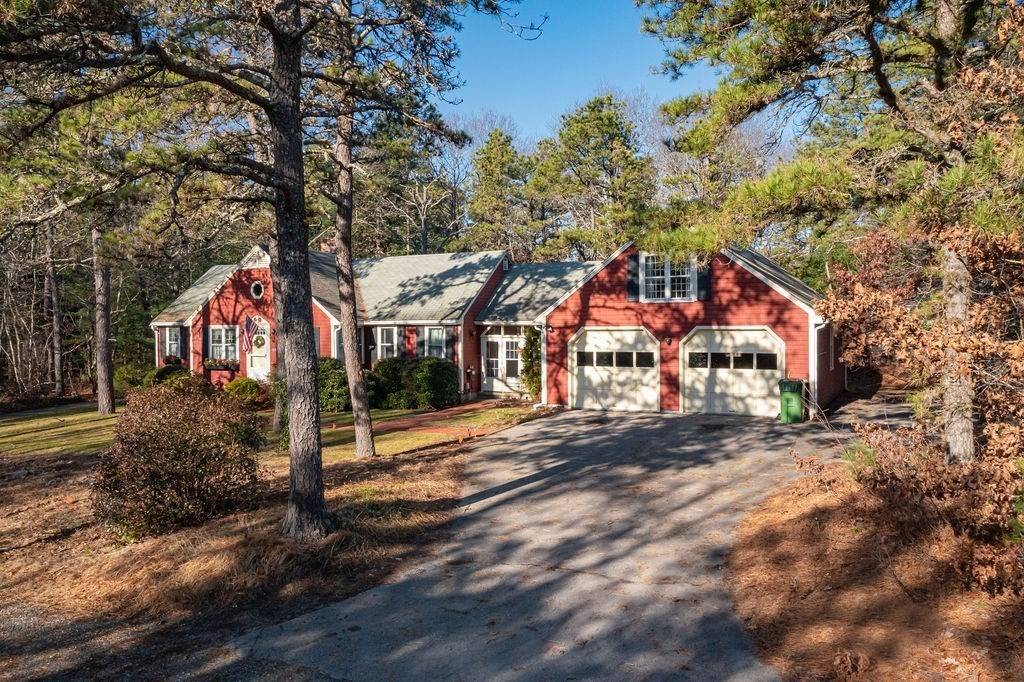$695,000
$695,000
For more information regarding the value of a property, please contact us for a free consultation.
105 S Meadow Rd Plymouth, MA 02360
4 Beds
3 Baths
3,241 SqFt
Key Details
Sold Price $695,000
Property Type Single Family Home
Sub Type Single Family Residence
Listing Status Sold
Purchase Type For Sale
Square Footage 3,241 sqft
Price per Sqft $214
MLS Listing ID 73187788
Sold Date 03/29/24
Style Ranch
Bedrooms 4
Full Baths 3
HOA Y/N false
Year Built 1984
Annual Tax Amount $7,586
Tax Year 2023
Lot Size 1.030 Acres
Acres 1.03
Property Sub-Type Single Family Residence
Property Description
Custom expansive ranch with two car garage, 1 acre lot, privacy, and fully permitted basement apartment. Built in 1984, the home has an excellent single level floor plan with kitchen/pantry, dining room, laundry, full bath, two living rooms with woodstoves, master bedroom/bath, and second bedroom. The lower level has approximately 1165 sq ft of finished space including the apartment (with its own kitchen, full bath, bedroom, spare room, laundry, and interior and exterior entrances) and ample clean storage areas. The large, finished room over the garage provides the fourth bedroom. Property has two curb cuts, one on South Meadow Road and one on Bruce Road. Home is not visible from the road. Ideal location for a home-based business with plenty of space for parking and outdoor storage. Seller is installing a new 4 bedroom septic system. Easy to show.
Location
State MA
County Plymouth
Zoning R25
Direction Google
Rooms
Family Room Wood / Coal / Pellet Stove, Cathedral Ceiling(s), Beamed Ceilings
Basement Full, Partially Finished
Primary Bedroom Level Main, First
Interior
Interior Features Bathroom - Full, Ceiling Fan(s), Beamed Ceilings, Vaulted Ceiling(s), In-Law Floorplan, Home Office, Foyer, Study, Kitchen
Heating Baseboard, Electric Baseboard, Oil
Cooling None
Flooring Flooring - Stone/Ceramic Tile
Fireplaces Number 2
Appliance Water Heater, Range, Dishwasher, Refrigerator, Washer, Dryer
Laundry First Floor
Exterior
Exterior Feature Porch - Enclosed, Rain Gutters
Garage Spaces 2.0
Community Features Park, Golf, Conservation Area, House of Worship, Private School, Public School
Roof Type Shingle
Total Parking Spaces 10
Garage Yes
Building
Lot Description Corner Lot, Wooded, Level
Foundation Concrete Perimeter
Sewer Inspection Required for Sale
Water Public
Architectural Style Ranch
Others
Senior Community false
Acceptable Financing Contract
Listing Terms Contract
Read Less
Want to know what your home might be worth? Contact us for a FREE valuation!

Our team is ready to help you sell your home for the highest possible price ASAP
Bought with Nikoleta Mollova • Lamacchia Realty, Inc.





