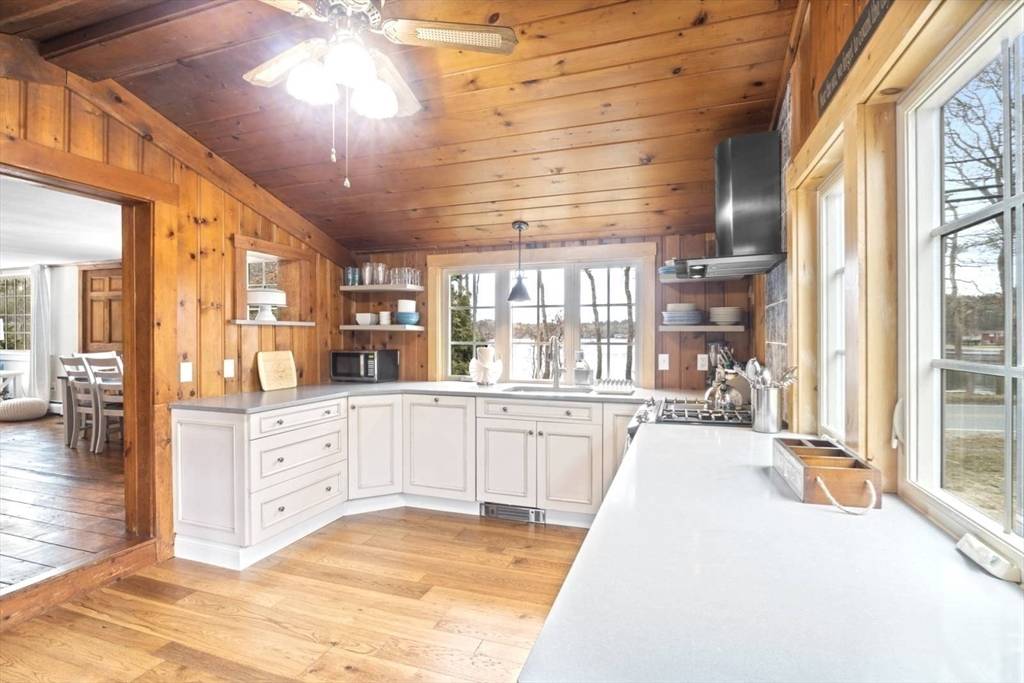$522,000
$499,000
4.6%For more information regarding the value of a property, please contact us for a free consultation.
606 Bourne Rd Plymouth, MA 02360
3 Beds
1.5 Baths
1,255 SqFt
Key Details
Sold Price $522,000
Property Type Single Family Home
Sub Type Single Family Residence
Listing Status Sold
Purchase Type For Sale
Square Footage 1,255 sqft
Price per Sqft $415
MLS Listing ID 73204943
Sold Date 04/16/24
Style Cape
Bedrooms 3
Full Baths 1
Half Baths 1
HOA Y/N false
Year Built 1953
Annual Tax Amount $5,367
Tax Year 2024
Lot Size 7,840 Sqft
Acres 0.18
Property Sub-Type Single Family Residence
Property Description
Begin your journey to serene living with captivating water views of Ezekiel Pond and close proximity to Big Sandy Pond, White Island Pond, and Ezekiel Pond in Plymouth! This fully furnished cape-style retreat, with a notable Air B and B rental history, invites you to experience the essence of summer in a bright and charming setting. Elevate your lifestyle with a home that boasts upgraded features throughout and water views from every room, courtesy of countless new windows. The heart of this cozy home is the remodeled kitchen, featuring vaulted ceilings, stainless steel appliances, and a wine fridge. A newly added half bath/laundry room enhances convenience. The dining and living area, adorned with beautiful wide pine hardwood floors and a brick fireplace, serves as a comfortable haven. The main bedroom, thoughtfully renovated for first-floor living, offers a retreat of relaxation. Additional living space on the second floor comes complete with built-ins.
Location
State MA
County Plymouth
Zoning R25
Direction Long Pond to Halfway Pond to Bourne Rd
Rooms
Basement Full
Kitchen Ceiling Fan(s), Vaulted Ceiling(s), Flooring - Wood, Countertops - Upgraded, Gas Stove
Interior
Heating Baseboard, Oil
Cooling Window Unit(s)
Flooring Tile, Hardwood
Fireplaces Number 2
Fireplaces Type Living Room
Appliance Water Heater, Range, Dishwasher, Refrigerator
Exterior
Exterior Feature Deck, Fenced Yard, Outdoor Shower
Fence Fenced/Enclosed, Fenced
Community Features Public Transportation, Shopping, Park, Walk/Jog Trails, Golf, Medical Facility, Laundromat, Bike Path, Conservation Area, Highway Access, House of Worship, Public School
Utilities Available for Gas Range
Waterfront Description Beach Front,Walk to,0 to 1/10 Mile To Beach,Beach Ownership(Association)
View Y/N Yes
View Scenic View(s)
Roof Type Shingle
Total Parking Spaces 2
Garage No
Building
Lot Description Corner Lot
Foundation Concrete Perimeter, Block
Sewer Private Sewer
Water Private
Architectural Style Cape
Others
Senior Community false
Read Less
Want to know what your home might be worth? Contact us for a FREE valuation!

Our team is ready to help you sell your home for the highest possible price ASAP
Bought with Mike Panza • Panza Home Group





