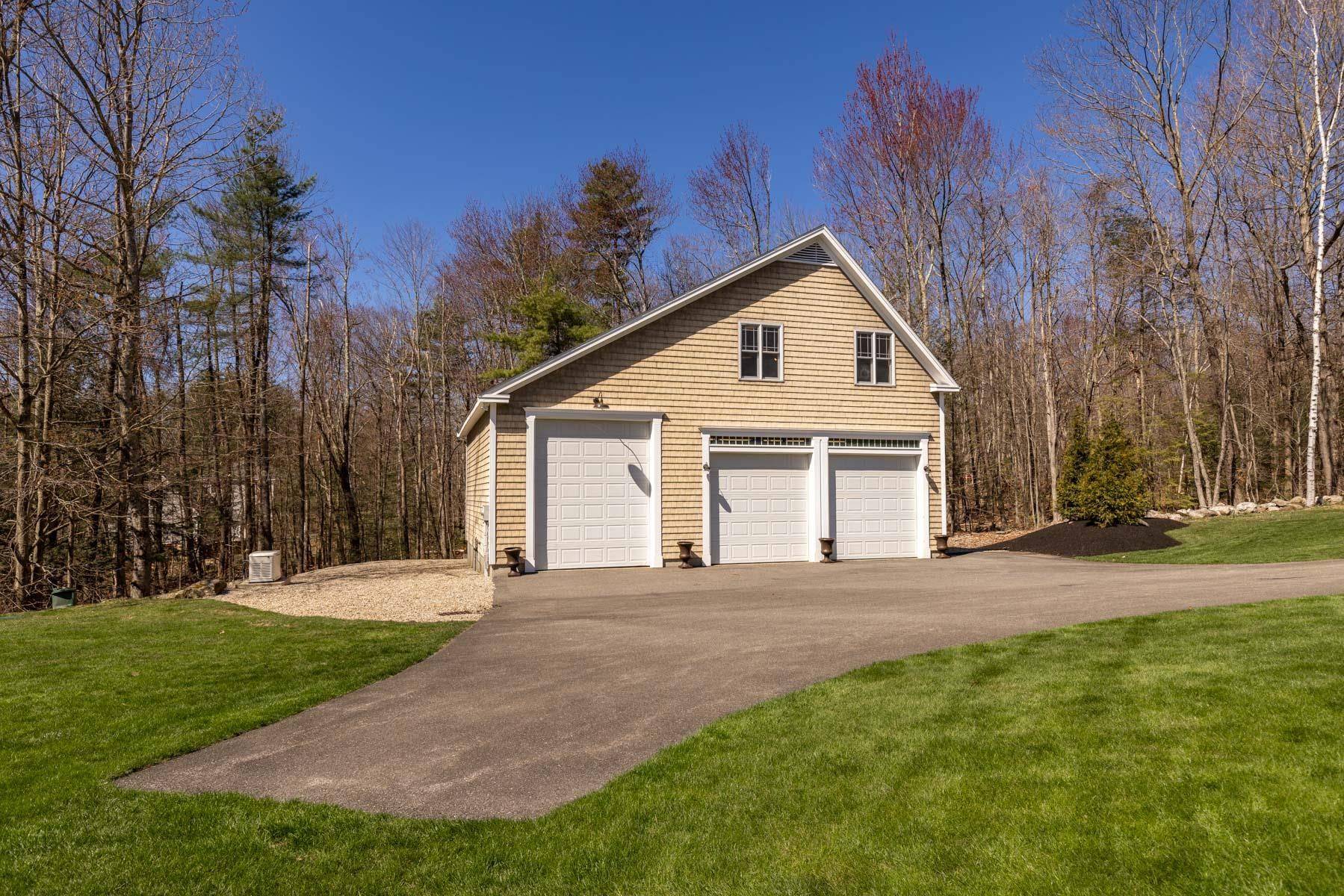Bought with Kristyn Nelson • Nelson Real Estate NH, LLC
$2,100,000
$1,995,000
5.3%For more information regarding the value of a property, please contact us for a free consultation.
8 Parker LN Bedford, NH 03110
4 Beds
5 Baths
5,500 SqFt
Key Details
Sold Price $2,100,000
Property Type Single Family Home
Sub Type Single Family
Listing Status Sold
Purchase Type For Sale
Square Footage 5,500 sqft
Price per Sqft $381
MLS Listing ID 4993532
Sold Date 06/03/24
Bedrooms 4
Full Baths 2
Half Baths 2
Three Quarter Bath 1
Construction Status Existing
Year Built 2002
Annual Tax Amount $19,815
Tax Year 2023
Lot Size 5.240 Acres
Acres 5.24
Property Sub-Type Single Family
Property Description
Nestled on 5+ acres in a tranquil neighborhood, this stunning, updated residence epitomizes luxurious living. Stepping through the front door, is a spacious 2-story foyer that leads to the main living area. The open-concept layout seamlessly connects the living room, kitchen, and dining area, creating an ideal space for everyday living and entertaining. The living room features a gas fireplace and large windows that flood the space with natural light. Adjacent to the living room is a gourmet kitchen, complete w/high-end appliances, granite countertops, and large center island. Off the kitchen is a 3-season sunroom and wrap-around deck. Conveniently located on the main floor is the primary suite with a tray ceiling, walk-in closets, and a spa-like ensuite bath featuring a soaking tub, separate shower, and dual vanities. Also on the main level is a laundry and mud room. Ascending to the 2nd floor, you'll find two bedrooms connected by a Jack & Jill bathroom. Enter the finished basement, which is a legal in-law suite, and you'll discover an expansive family room w/pool table, secondary kitchen, bedroom and bath. French doors from the basement open to the in-ground pool area and spacious backyard. In addition to the attached 2-car garage, this property boasts a detached 3-bay heated garage with 2nd floor entertainment/office space. With its luxurious amenities, versatile layout & abundance of space, this house is a must see. Showings start Friday afternoon 5/3.
Location
State NH
County Nh-hillsborough
Area Nh-Hillsborough
Zoning RA
Rooms
Basement Entrance Walkout
Basement Apartments, Daylight, Full, Insulated, Partially Finished, Stairs - Exterior, Stairs - Interior, Storage Space, Walkout, Interior Access
Interior
Interior Features Central Vacuum, Blinds, Cathedral Ceiling, Ceiling Fan, Dining Area, Fireplace - Gas, In-Law/Accessory Dwelling, Kitchen Island, Laundry Hook-ups, Primary BR w/ BA, Soaking Tub, Walk-in Closet, Walk-in Pantry, Laundry - 1st Floor, Laundry - Basement, Attic - Walkup
Heating Gas - LP/Bottle
Cooling Central AC
Flooring Carpet, Hardwood, Tile
Equipment Irrigation System, Radon Mitigation, Smoke Detectr-Hard Wired, Stove-Pellet, Generator - Standby
Exterior
Garage Spaces 5.0
Garage Description Auto Open, Direct Entry, Finished, Heated Garage, Driveway, Garage, Paved, Barn, Attached
Utilities Available Underground Utilities
Roof Type Shingle - Asphalt
Building
Story 2
Foundation Concrete
Sewer 1000 Gallon, 1500+ Gallon, Leach Field
Architectural Style Colonial
Construction Status Existing
Schools
School District Bedford Sch District Sau #25
Read Less
Want to know what your home might be worth? Contact us for a FREE valuation!

Our team is ready to help you sell your home for the highest possible price ASAP






