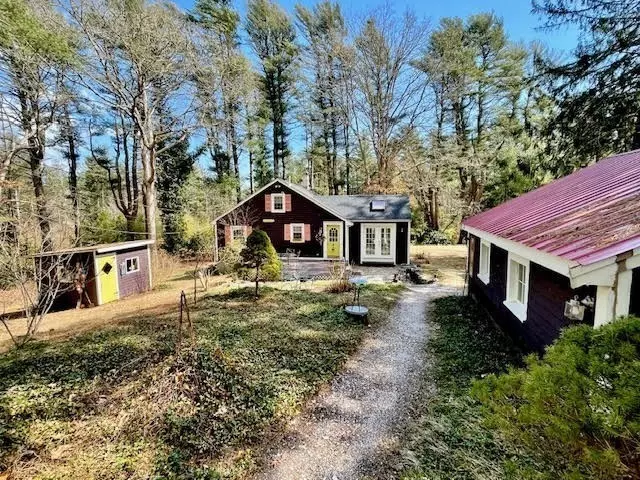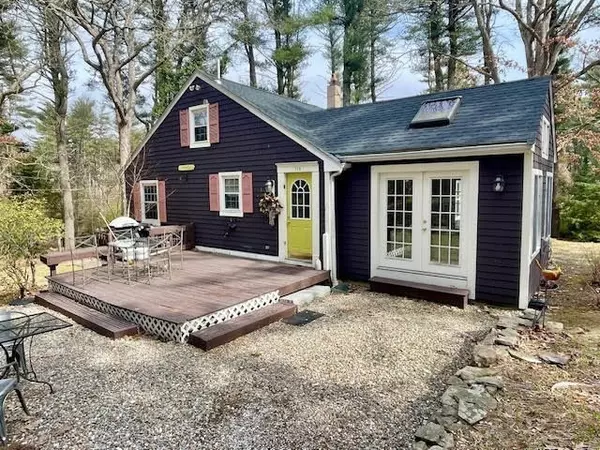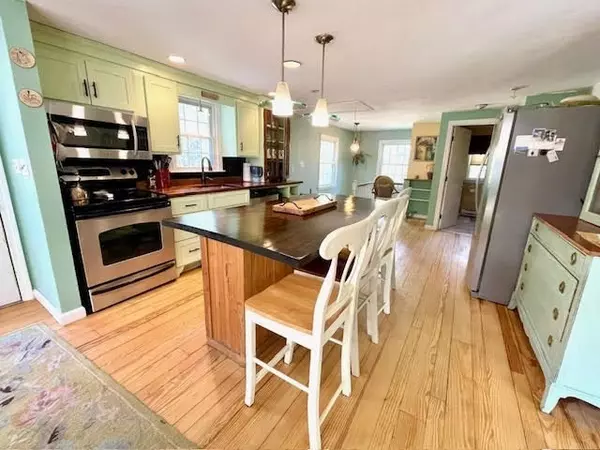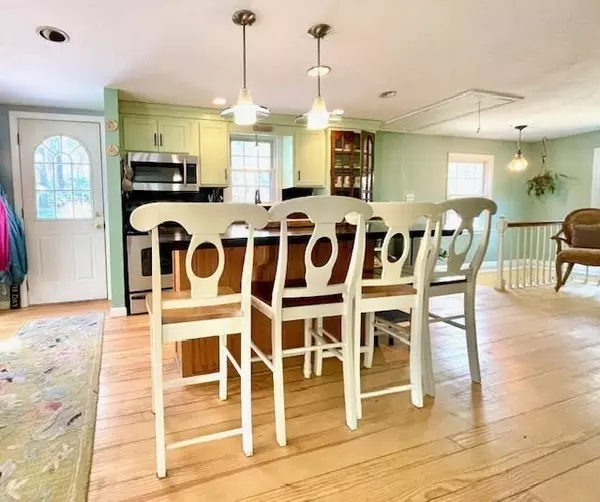$595,000
$584,900
1.7%For more information regarding the value of a property, please contact us for a free consultation.
778 Long Pond Rd Plymouth, MA 02360
3 Beds
2 Baths
2,155 SqFt
Key Details
Sold Price $595,000
Property Type Single Family Home
Sub Type Single Family Residence
Listing Status Sold
Purchase Type For Sale
Square Footage 2,155 sqft
Price per Sqft $276
MLS Listing ID 73215891
Sold Date 06/05/24
Style Ranch
Bedrooms 3
Full Baths 2
HOA Y/N false
Year Built 1938
Annual Tax Amount $5,584
Tax Year 2024
Lot Size 0.690 Acres
Acres 0.69
Property Sub-Type Single Family Residence
Property Description
Discover Tranquility in Plymouth! Nestled in a pine grove sits this quaint, charming and welcoming Ranch style home with lots of interesting attractions. Great open space includes a center-island Kitchen with a Dining area opening to the Living Room with a cathedral, skylit, gas log FP to mosey around in! Yet, French doors open again to a welcoming Family Room with a bay window, built in cabinets, recessed lighting all to set the mood. The 1st floor Main Bedroom also has a cathedral sitting area and a bay window and full bath! A 2nd BR has carpet flooring. A 2nd full bath (shower) is on the 1st level. An open staircase leads downstairs to another Bedroom, Sitting Room and Office area with windows and exterior door. There's a garden shed and a detached garage with space for your car and a great work (220 service) area or studio. New roof! This expanded Ranch is Ohh Soo charming! This must have your attention? Make an appointment and enjoy this for yourself. New septic to be installed
Location
State MA
County Plymouth
Zoning RR
Direction Rte 3, exit on Long Pond Rd to the intersection of Halfway Pond Rd
Rooms
Family Room Cathedral Ceiling(s), Closet/Cabinets - Custom Built, Flooring - Hardwood, Window(s) - Bay/Bow/Box, French Doors, Exterior Access, Open Floorplan, Recessed Lighting
Basement Full, Partially Finished, Walk-Out Access, Interior Entry, Concrete
Primary Bedroom Level Main, First
Main Level Bedrooms 1
Kitchen Flooring - Hardwood, Countertops - Upgraded, Kitchen Island, Open Floorplan, Recessed Lighting
Interior
Interior Features Closet, Home Office, Sitting Room
Heating Forced Air, Natural Gas, Propane
Cooling None
Flooring Wood, Tile, Carpet
Fireplaces Number 1
Appliance Water Heater, Range, Dishwasher, Refrigerator, Washer, Dryer
Laundry In Basement, Electric Dryer Hookup
Exterior
Exterior Feature Deck, Patio
Garage Spaces 1.0
Community Features Public Transportation, Shopping, Tennis Court(s), Park, Walk/Jog Trails, Stable(s), Golf, Medical Facility, Laundromat, Conservation Area, Highway Access, House of Worship, Marina, Private School, Public School, T-Station
Utilities Available for Electric Range, for Electric Dryer
Waterfront Description Beach Front,Ocean,1 to 2 Mile To Beach,Beach Ownership(Public)
Roof Type Shingle
Total Parking Spaces 5
Garage Yes
Building
Lot Description Wooded, Gentle Sloping
Foundation Concrete Perimeter
Sewer Private Sewer
Water Private
Architectural Style Ranch
Schools
Elementary Schools Pse
Middle Schools Psis
High Schools Pshs
Others
Senior Community false
Read Less
Want to know what your home might be worth? Contact us for a FREE valuation!

Our team is ready to help you sell your home for the highest possible price ASAP
Bought with Hourihan Group • Coldwell Banker Realty - Plymouth






