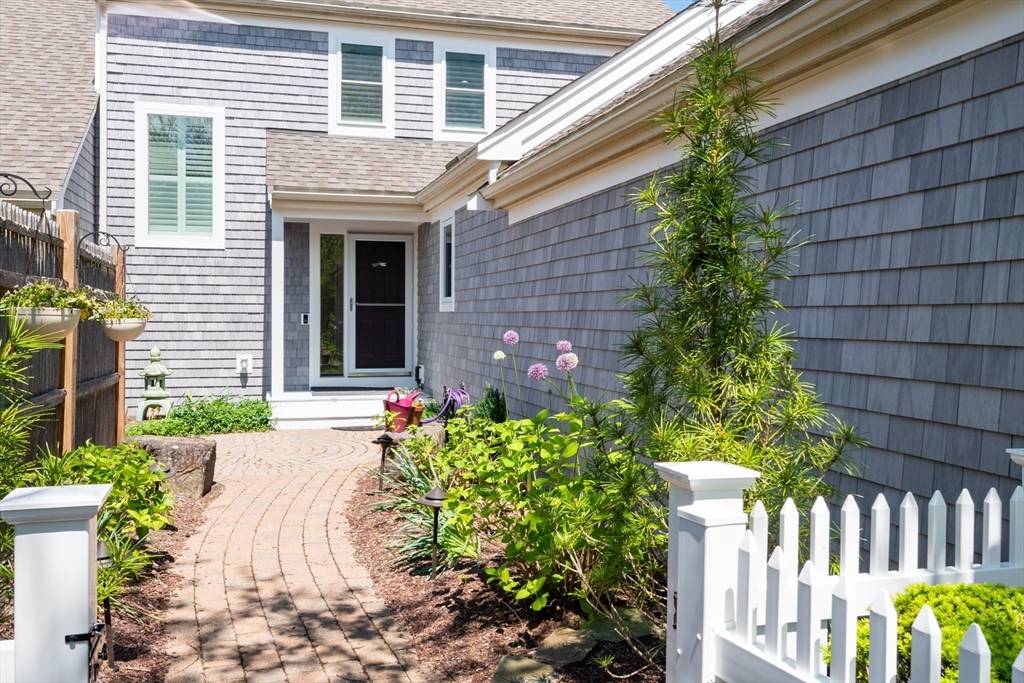$665,000
$687,000
3.2%For more information regarding the value of a property, please contact us for a free consultation.
15 Old Langmore Way #15 Plymouth, MA 02360
2 Beds
2.5 Baths
1,961 SqFt
Key Details
Sold Price $665,000
Property Type Condo
Sub Type Condominium
Listing Status Sold
Purchase Type For Sale
Square Footage 1,961 sqft
Price per Sqft $339
MLS Listing ID 73247239
Sold Date 07/02/24
Bedrooms 2
Full Baths 2
Half Baths 1
HOA Fees $1,038/mo
Year Built 2004
Annual Tax Amount $7,050
Tax Year 2024
Property Sub-Type Condominium
Property Description
Beautifully maintained move in ready "T" style townhome in Winslowe's View at The Pinehills. Two landscaped courtyards with lighting system make for cozy nights spent outdoor with friends and family. Private, wooded back yard from deck off the living room leads to side courtyard. Brazilian cherry hardwood flooring throughout most of the main floor of this home. Open dining room to living room to outdoor deck. Kitchen with new upgraded Stainless appliances, rollouts, and backsplash open to family room with gas fireplace and slider to outdoor courtyard. Primary bedroom with hardwood, vaulted ceiling, walk-in closet and bath with double vanity sink, walk in shower with glass door and jetted tub. Loft with bed and bath for your own work space and/or overnight guests. Speakers throughout, air purifier, New Siding, windows, slider doors and courtyard vinyl fence and gate, 2022 HVAC, 2019 water heater, 2023 kitchen appliances.
Location
State MA
County Plymouth
Area Pinehills
Zoning RR
Direction Route 3 to Exit 3 to The Pinehills: Winslowe's View
Rooms
Family Room Ceiling Fan(s), Flooring - Hardwood, Recessed Lighting, Slider
Basement Y
Primary Bedroom Level First
Dining Room Flooring - Hardwood
Kitchen Skylight, Flooring - Stone/Ceramic Tile, Pantry, Countertops - Stone/Granite/Solid, Cabinets - Upgraded, Recessed Lighting, Stainless Steel Appliances
Interior
Interior Features Recessed Lighting, Loft
Heating Forced Air, Natural Gas
Cooling Central Air
Flooring Wood, Tile, Carpet, Flooring - Wall to Wall Carpet
Fireplaces Number 1
Fireplaces Type Family Room
Appliance Range, Dishwasher, Disposal, Refrigerator, Range Hood
Laundry Flooring - Stone/Ceramic Tile, First Floor, In Unit, Electric Dryer Hookup, Washer Hookup
Exterior
Exterior Feature Deck, Decorative Lighting, Rain Gutters, Professional Landscaping, Sprinkler System
Garage Spaces 2.0
Pool Association, In Ground
Community Features Pool, Tennis Court(s), Walk/Jog Trails, Golf, Medical Facility
Utilities Available for Electric Dryer, Washer Hookup
Roof Type Shingle
Total Parking Spaces 2
Garage Yes
Building
Story 2
Sewer Private Sewer
Water Private
Others
Pets Allowed Yes w/ Restrictions
Senior Community false
Read Less
Want to know what your home might be worth? Contact us for a FREE valuation!

Our team is ready to help you sell your home for the highest possible price ASAP
Bought with Dawn Vivenzio • Resolve Realty





