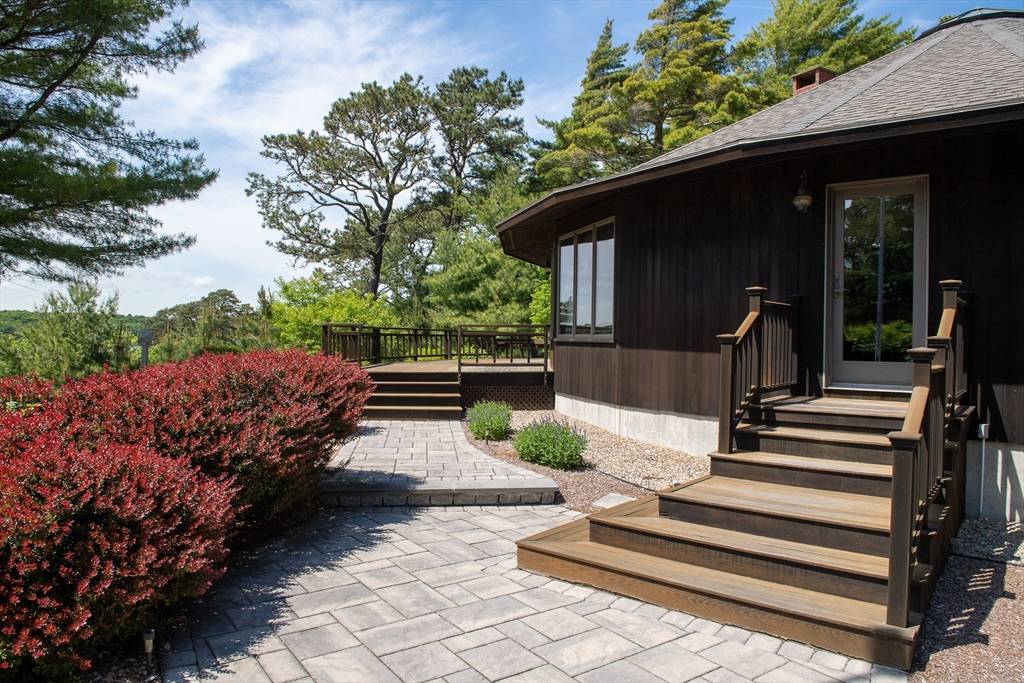$707,000
$699,000
1.1%For more information regarding the value of a property, please contact us for a free consultation.
196 Herring Pond Rd Plymouth, MA 02360
3 Beds
2 Baths
2,019 SqFt
Key Details
Sold Price $707,000
Property Type Single Family Home
Sub Type Single Family Residence
Listing Status Sold
Purchase Type For Sale
Square Footage 2,019 sqft
Price per Sqft $350
MLS Listing ID 73249007
Sold Date 07/12/24
Style Other (See Remarks)
Bedrooms 3
Full Baths 2
HOA Y/N false
Year Built 1999
Annual Tax Amount $6,862
Tax Year 2024
Lot Size 2.080 Acres
Acres 2.08
Property Sub-Type Single Family Residence
Property Description
Welcome to the Circle House, Plymouth's hidden unique gem. Thoughtfully nestled upon a hill top and designed to blend into the natural landscape, this 3 bedroom, 2 bathroom home offers the tranquility typically reserved for far away destinations. Soak in the stunning views of Great Herring Pond from the kitchen, living room, or 36' expansive deck. The property is brimming with mature, luscious plantings. The home itself has been meticulously maintained and was built with steel beam construction for an unobscured, open floor plan! The kitchen has custom cherry cabinets, Italian tile and Thermodore appliances. It includes a two-car garage complete with storage space and a work shop with a dedicated circuit breaker - perfect for EV plug. Deeded rights to Great Herring Pond. Bring your own special touches and this could become your perfect escape! Situated just before the bridge so you can escape without the bridge! This home is not one to be forgotten - it has WOW! Factor.
Location
State MA
County Plymouth
Zoning RR
Direction State Rd to Herring Pond Rd to #196 (opposite side of lake). No real estate sign.
Rooms
Basement Full, Walk-Out Access, Interior Entry, Garage Access, Concrete, Unfinished
Primary Bedroom Level Main, First
Dining Room Cathedral Ceiling(s), Closet, Flooring - Wall to Wall Carpet, Window(s) - Picture, Exterior Access, Open Floorplan, Lighting - Overhead
Kitchen Flooring - Stone/Ceramic Tile, Window(s) - Picture, Countertops - Paper Based, Cabinets - Upgraded, Open Floorplan, Recessed Lighting, Peninsula
Interior
Interior Features Open Floorplan, Lighting - Overhead, Closet - Linen, Cedar Closet(s), Attic Access, Recessed Lighting, Center Hall, Central Vacuum
Heating Baseboard, Oil
Cooling None
Flooring Tile, Carpet, Concrete, Flooring - Wall to Wall Carpet
Appliance Water Heater, Range, Oven, Dishwasher, Refrigerator, Washer, Dryer, Vacuum System, Range Hood, Water Softener
Laundry Flooring - Stone/Ceramic Tile, Window(s) - Picture, Main Level, First Floor, Electric Dryer Hookup, Washer Hookup
Exterior
Exterior Feature Porch, Deck - Wood, Patio
Garage Spaces 2.0
Community Features Shopping, Park, Golf, Medical Facility, Highway Access, House of Worship, Marina, Public School, T-Station
Utilities Available for Electric Range, for Electric Oven, for Electric Dryer, Washer Hookup
Waterfront Description Beach Front,Ocean,Beach Ownership(Public)
Roof Type Shingle
Total Parking Spaces 6
Garage Yes
Building
Lot Description Wooded
Foundation Concrete Perimeter
Sewer Private Sewer
Water Private
Architectural Style Other (See Remarks)
Schools
Elementary Schools Indian Brook
Middle Schools Plymouth South
High Schools Plymouth South
Others
Senior Community false
Read Less
Want to know what your home might be worth? Contact us for a FREE valuation!

Our team is ready to help you sell your home for the highest possible price ASAP
Bought with Non Member • Non Member Office





