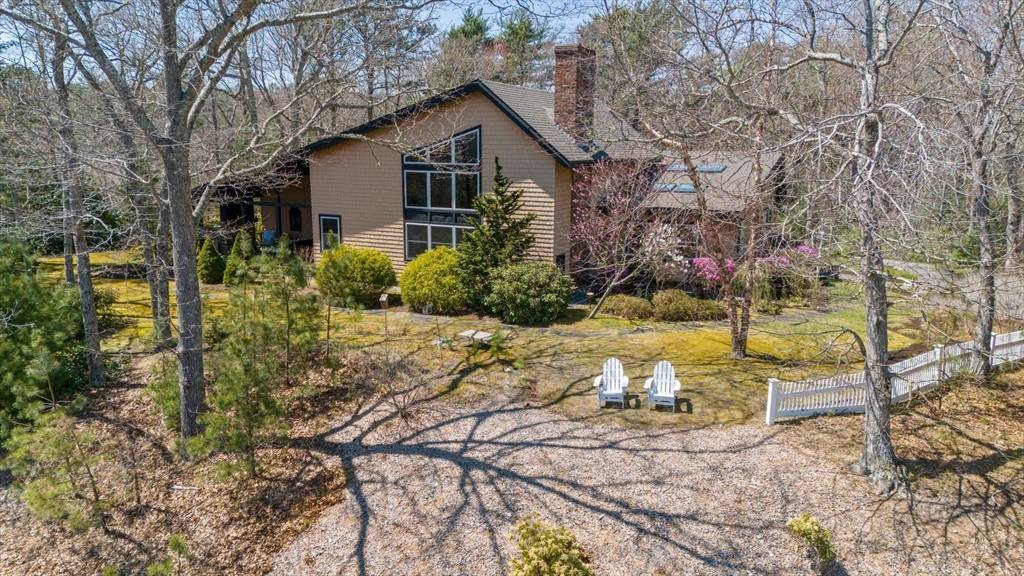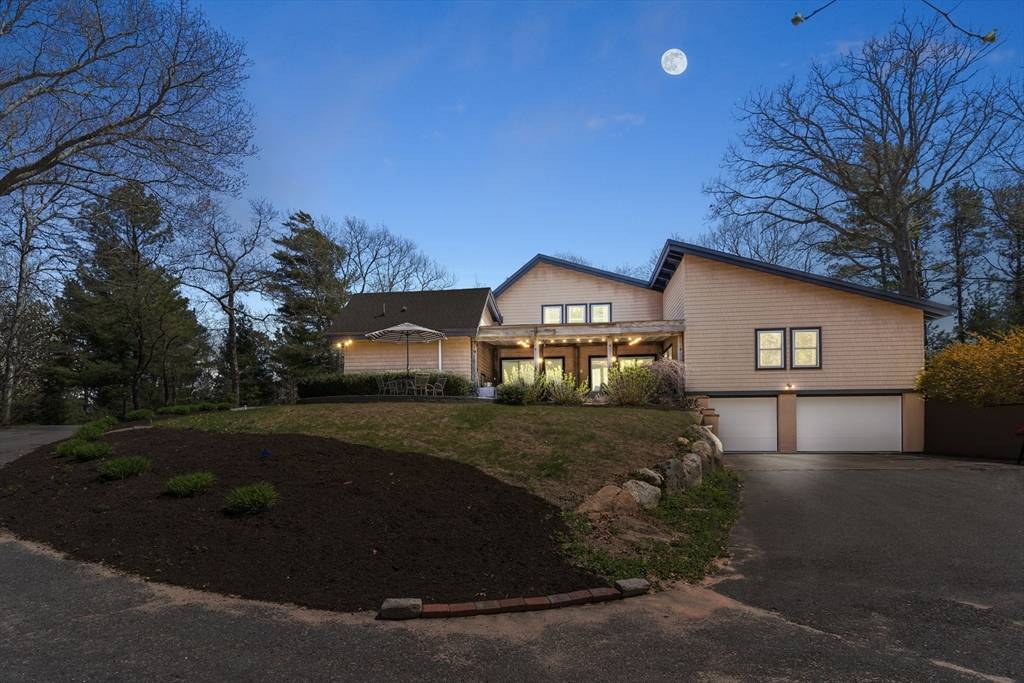$1,285,000
$1,285,000
For more information regarding the value of a property, please contact us for a free consultation.
18 Edgewater Drive Plymouth, MA 02360
4 Beds
3 Baths
3,536 SqFt
Key Details
Sold Price $1,285,000
Property Type Single Family Home
Sub Type Single Family Residence
Listing Status Sold
Purchase Type For Sale
Square Footage 3,536 sqft
Price per Sqft $363
Subdivision Manomet
MLS Listing ID 73230944
Sold Date 07/16/24
Style Contemporary,Ranch
Bedrooms 4
Full Baths 2
Half Baths 2
HOA Fees $29/ann
HOA Y/N true
Year Built 1976
Annual Tax Amount $11,600
Tax Year 2023
Lot Size 1.160 Acres
Acres 1.16
Property Sub-Type Single Family Residence
Property Description
Nestled in a serene 40-acre rural setting surrounded by ponds & conservation lands, this magnificent property represents a unique blend of privacy & community. Built in 1976, this home boasts traditional post & beam construction w/ wide pine floors, hand-finished plaster walls, & a stunning four-flue chimney. Large windows frame breathtaking views of the Tidmarsh Conservancy, providing scenes of wildlife & celestial events. The property includes a spacious 4-car garage, an expansive unfinished basement w/ 400 amps electrical service, & a host of modern upgrades including radiant floor heating in the primary ensuite, state-of-the-art Viking appliances, and a gas fireplace in the kitchen. The outdoor living is enhanced w/ a newly installed bluestone patio & a comprehensive roof overhaul.In law potential. The Beaver Dam Ridge HOA maintains the community's large lots & conservation efforts, ensuring a pristine & welcoming environment. OFFERS DUE TUESDAY AT 5:00 PM NO Escalation clauses.
Location
State MA
County Plymouth
Zoning R25
Direction Beaver Dam Road to Beaver Dam Ridge.
Rooms
Family Room Flooring - Wood
Basement Full, Walk-Out Access, Interior Entry, Garage Access, Concrete, Unfinished
Primary Bedroom Level Main, First
Dining Room Flooring - Wood
Kitchen Bathroom - Half, Skylight, Cathedral Ceiling(s), Beamed Ceilings, Flooring - Hardwood, Flooring - Wood, Window(s) - Picture, Dining Area, Pantry, Countertops - Stone/Granite/Solid, Countertops - Upgraded, Kitchen Island, Attic Access, Cabinets - Upgraded, Open Floorplan, Remodeled, Stainless Steel Appliances, Washer Hookup, Peninsula, Lighting - Pendant, Lighting - Overhead
Interior
Interior Features Cathedral Ceiling(s), Ceiling Fan(s), Beamed Ceilings, Storage, Window Seat, Bathroom, Loft, Central Vacuum
Heating Central, Baseboard, Heat Pump, Oil, Ductless
Cooling Central Air, Ductless
Flooring Wood, Tile, Marble, Pine, Flooring - Wood
Fireplaces Number 3
Fireplaces Type Living Room
Appliance Water Heater, Oven, Dishwasher, Microwave, Range, Refrigerator, Washer, Dryer, Range Hood, Other
Laundry First Floor
Exterior
Exterior Feature Deck - Wood, Patio, Covered Patio/Deck, Rain Gutters, Professional Landscaping, Sprinkler System, Decorative Lighting, Screens, Garden, Outdoor Shower, Other
Garage Spaces 4.0
Community Features Public Transportation, Shopping, Tennis Court(s), Park, Walk/Jog Trails, Stable(s), Golf, Medical Facility, Conservation Area, Highway Access, House of Worship, Public School
Utilities Available for Gas Range, for Electric Oven
Waterfront Description Beach Front,Bay,Lake/Pond,Ocean,Walk to,0 to 1/10 Mile To Beach,Beach Ownership(Association,Other (See Remarks))
View Y/N Yes
View Scenic View(s)
Roof Type Shingle
Total Parking Spaces 12
Garage Yes
Building
Lot Description Cul-De-Sac, Wooded, Farm
Foundation Concrete Perimeter
Sewer Inspection Required for Sale, Private Sewer
Water Private
Architectural Style Contemporary, Ranch
Schools
Elementary Schools Nmes
Middle Schools Pcis
High Schools North
Others
Senior Community false
Acceptable Financing Contract
Listing Terms Contract
Read Less
Want to know what your home might be worth? Contact us for a FREE valuation!

Our team is ready to help you sell your home for the highest possible price ASAP
Bought with Julie Gallant & Jack Murphy Team • Plymouth Village, Inc.





