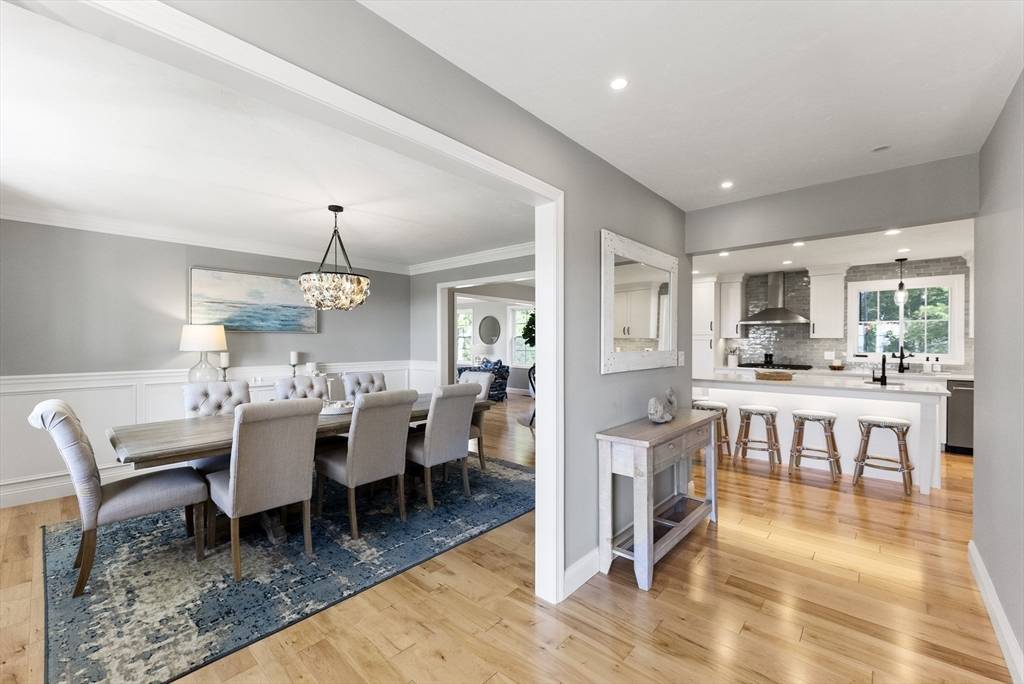$1,160,000
$1,195,000
2.9%For more information regarding the value of a property, please contact us for a free consultation.
1865 State Rd Plymouth, MA 02360
4 Beds
2.5 Baths
3,716 SqFt
Key Details
Sold Price $1,160,000
Property Type Single Family Home
Sub Type Single Family Residence
Listing Status Sold
Purchase Type For Sale
Square Footage 3,716 sqft
Price per Sqft $312
Subdivision Ellisville
MLS Listing ID 73265898
Sold Date 08/30/24
Style Colonial
Bedrooms 4
Full Baths 2
Half Baths 1
HOA Y/N false
Year Built 2022
Annual Tax Amount $12,759
Tax Year 2024
Lot Size 2.930 Acres
Acres 2.93
Property Sub-Type Single Family Residence
Property Description
Custom built stately expanded Colonial boasting 4+ bedrooms and 2.5 bathrooms with over 3,700 square feet of versatile living space, this newer construction immaculate home is perfectly situated on the 2.93 acre estate lot to enjoy Cape Cod Bay & Ellisville Harbor views , beach & walking trails offering the perfect blend of privacy & providing ample space for outdoor activities & entertaining. Featuring ~ Farmers porch, Hardwood flooring throughout, Light & bright center Island Chef's Kitchen with formal & informal dining areas, Living room with custom surround gas fireplace, 1st floor office or playroom. The second level boasts 3 bedrooms, laundry room & the private primary suite with ocean views. The 3rd-floor finished bonus flex space that can be used as an office, exercise room, playroom, or additional suite. Great for multi-generational living. Minutes to area golf, shopping and Cape Cod Canal. No need to wait for new construction this seaside luxurious home is ready for you
Location
State MA
County Plymouth
Area Ellisville
Zoning RR
Direction Rte 3A across front Ellisville State Park entrance sign at driveway
Rooms
Family Room Flooring - Hardwood, French Doors, Recessed Lighting, Crown Molding
Basement Full, Interior Entry, Concrete
Primary Bedroom Level Second
Dining Room Flooring - Hardwood, Open Floorplan, Crown Molding
Kitchen Closet, Closet/Cabinets - Custom Built, Flooring - Hardwood, Dining Area, Pantry, Countertops - Stone/Granite/Solid, Kitchen Island, Cabinets - Upgraded, Deck - Exterior, Exterior Access, Open Floorplan, Recessed Lighting, Slider, Stainless Steel Appliances, Gas Stove
Interior
Interior Features Open Floorplan, Recessed Lighting, Bonus Room, Foyer, Entry Hall
Heating Forced Air, Natural Gas
Cooling Central Air
Flooring Tile, Carpet, Hardwood, Flooring - Wall to Wall Carpet, Flooring - Hardwood
Fireplaces Number 1
Fireplaces Type Living Room
Appliance Range, Dishwasher, Microwave
Laundry Closet - Linen, Closet/Cabinets - Custom Built, Flooring - Stone/Ceramic Tile, Second Floor, Electric Dryer Hookup, Washer Hookup
Exterior
Exterior Feature Porch, Deck, Rain Gutters, Storage, Professional Landscaping, Sprinkler System, Decorative Lighting, Stone Wall, Other
Garage Spaces 2.0
Community Features Shopping, Park, Walk/Jog Trails, Stable(s), Golf, Conservation Area, Highway Access, House of Worship, Other
Utilities Available for Gas Range, for Electric Dryer, Washer Hookup
Waterfront Description Beach Front,Bay,Ocean,Walk to,Other (See Remarks),1/10 to 3/10 To Beach,Beach Ownership(Public)
View Y/N Yes
View Scenic View(s)
Roof Type Shingle
Total Parking Spaces 8
Garage Yes
Building
Foundation Concrete Perimeter
Sewer Private Sewer
Water Private
Architectural Style Colonial
Others
Senior Community false
Read Less
Want to know what your home might be worth? Contact us for a FREE valuation!

Our team is ready to help you sell your home for the highest possible price ASAP
Bought with Janet Maxim • Cape Landing Real Estate





