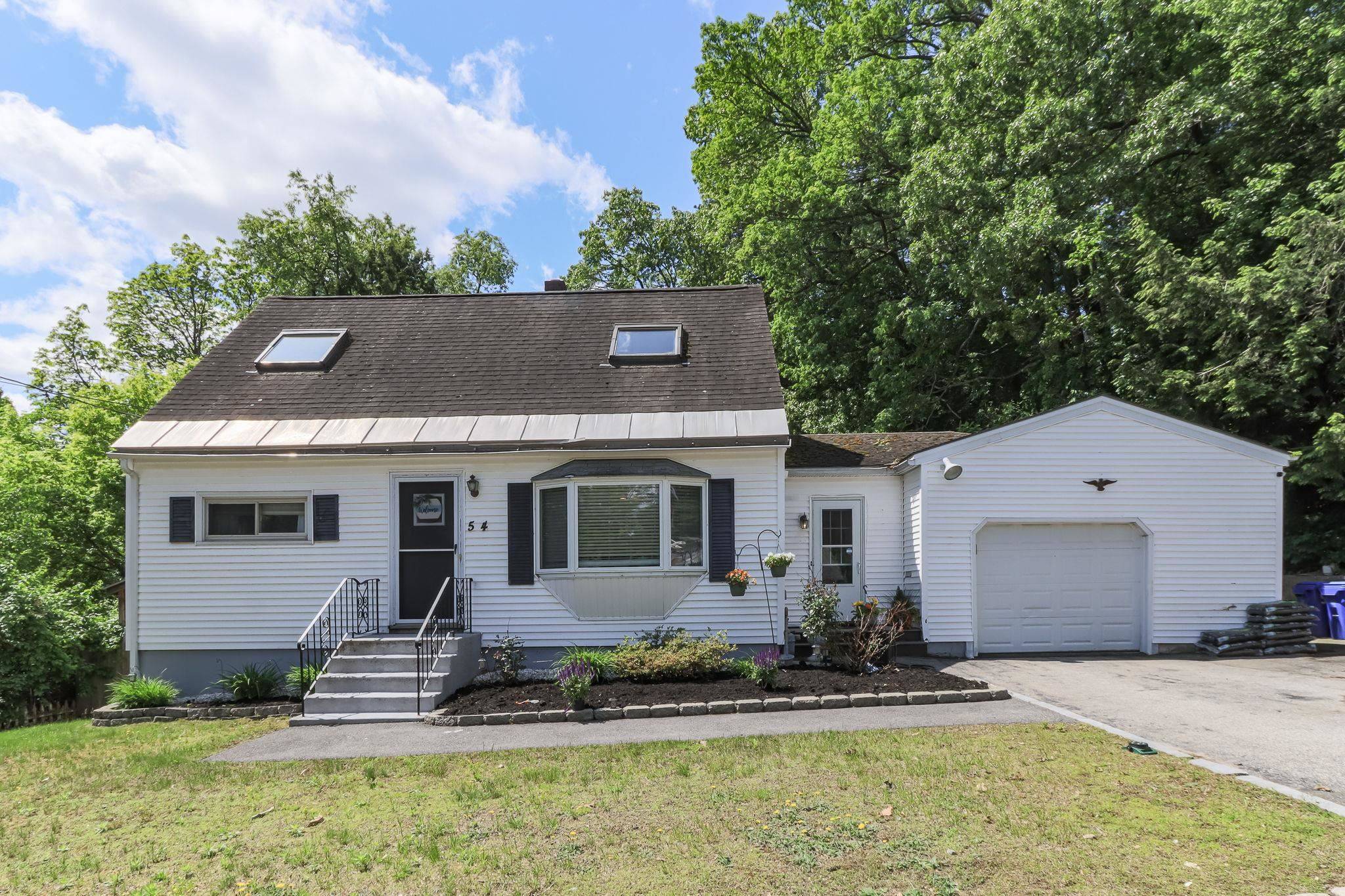Bought with Andrew Phinney • Keller Williams Realty-Metropolitan
$481,500
$465,000
3.5%For more information regarding the value of a property, please contact us for a free consultation.
54 Allen ST Manchester, NH 03102
4 Beds
2 Baths
2,118 SqFt
Key Details
Sold Price $481,500
Property Type Single Family Home
Sub Type Single Family
Listing Status Sold
Purchase Type For Sale
Square Footage 2,118 sqft
Price per Sqft $227
MLS Listing ID 5044519
Sold Date 07/11/25
Bedrooms 4
Full Baths 2
Construction Status Existing
Year Built 1962
Annual Tax Amount $6,138
Tax Year 2024
Lot Size 10,018 Sqft
Acres 0.23
Property Sub-Type Single Family
Property Description
Welcome home to a light-filled 4BR/2BA fully dormered cape in the SW corner of Manchester close to Bedford/Goffstown town lines. Thoughtfully laid out first floor with TWO bedrooms plus a full bath and separate first floor laundry. Gathering space on the first floor as well as in the walk out lower level. Large cedar closet for off season storage down below too! Convenient to Everett Turnpike (NH Rte3) for commuters. Spacious trex deck overlooks large, shaded, private back yard. Oversized garage as well as two sheds for storage (one under laundry room!). Natural gas/city water/city sewer...easy on the budget. All this & quick close available! Move in before school starts. Open House Saturday 6/7/25 from 11a-3p. INTERACTIVE FLOOR PLANS found on unbranded tour link!
Location
State NH
County Nh-hillsborough
Area Nh-Hillsborough
Zoning Res
Rooms
Basement Entrance Walkout
Basement Climate Controlled, Concrete Floor, Insulated, Partially Finished, Walkout
Interior
Cooling None
Flooring Hardwood, Vinyl Plank
Exterior
Garage Spaces 1.0
Utilities Available Phone, Cable, Gas On-Site
Roof Type Asphalt Shingle
Building
Story 1.75
Sewer Public
Architectural Style Cape
Construction Status Existing
Schools
Elementary Schools Parker-Varney Elementary Sch
Middle Schools Middle School At Parkside
High Schools Manchester West High School
School District Manchester Sch Dst Sau #37
Read Less
Want to know what your home might be worth? Contact us for a FREE valuation!

Our team is ready to help you sell your home for the highest possible price ASAP






