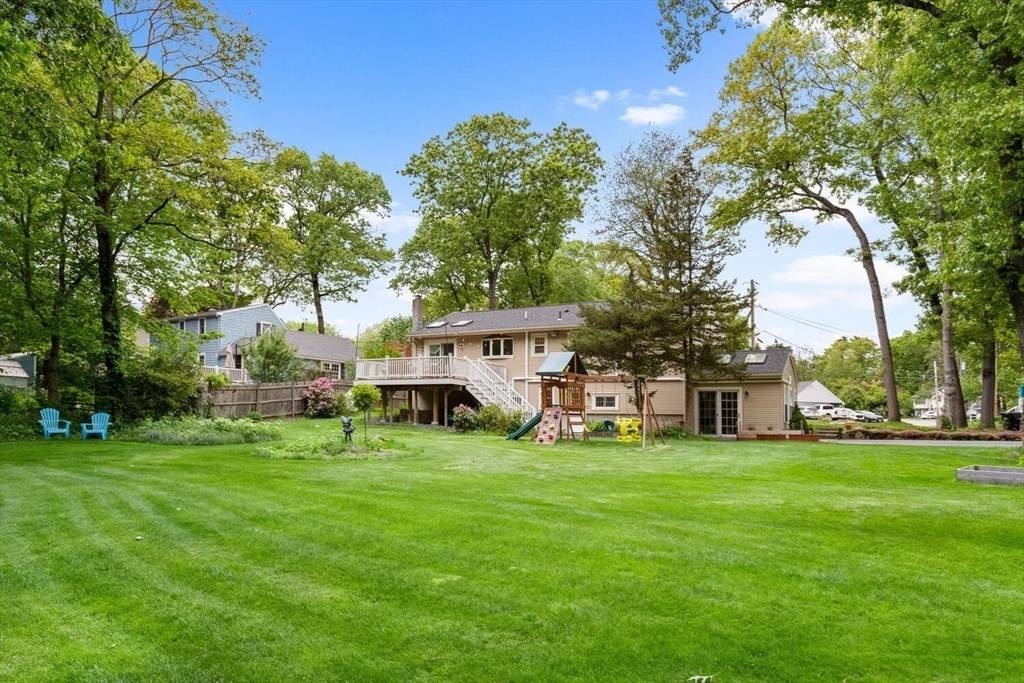$755,000
$775,000
2.6%For more information regarding the value of a property, please contact us for a free consultation.
70 Stevens Dr Holbrook, MA 02343
4 Beds
4 Baths
2,447 SqFt
Key Details
Sold Price $755,000
Property Type Single Family Home
Sub Type Single Family Residence
Listing Status Sold
Purchase Type For Sale
Square Footage 2,447 sqft
Price per Sqft $308
MLS Listing ID 73383755
Sold Date 07/18/25
Style Raised Ranch
Bedrooms 4
Full Baths 4
HOA Y/N false
Year Built 1959
Annual Tax Amount $8,846
Tax Year 2025
Lot Size 0.340 Acres
Acres 0.34
Property Sub-Type Single Family Residence
Property Description
SINGLE FAMILY WITH FULL IN LAW. 10 Rms, 4 Bds, 4 Bths on 0.34 acre lot. Located in one of Holbrook's most desirable neighborhoods. Pride of Ownership throughout. The Benefits of a Single Family w/ 7Rms, 3 Bds, 3 Bths & Separate Full In Law 3 Rms & 1 Bth. Run don't walk you won't want to miss out! From the moment you enter you will feel right at home. From the Vaulted Ceilings in the Living Rm, Dining Rm and Kitchen you will find tons of natural light throughout. Gorgeous Updated w/ Kitchen Island, Stainless Appliances, Quartz Countertops & plenty of counter space for all your cooking and entertaining needs. Fabulous home for entertaining family & friends. Open Floor plan separate Dining room area opens to updated spacious 16 x 15 Deck overlooking fabulous 0.34 acres with Storage shed with electricity. More updates include Main Bath & Primary Bath, Insulation in Attic, 4 New Mini Splits for Heat & AC & many more…
Location
State MA
County Norfolk
Zoning R3
Direction Sycamore to Stevens Dr
Rooms
Family Room Recessed Lighting
Primary Bedroom Level Second
Dining Room Vaulted Ceiling(s), Flooring - Hardwood, Deck - Exterior, Open Floorplan, Slider
Kitchen Vaulted Ceiling(s), Flooring - Hardwood, Dining Area, Countertops - Stone/Granite/Solid, Kitchen Island, Cabinets - Upgraded, Deck - Exterior, Open Floorplan, Gas Stove
Interior
Interior Features Bathroom - Full, Bathroom - Tiled With Shower Stall, Open Floorplan, Recessed Lighting, Vaulted Ceiling(s), Dining Area, High Speed Internet Hookup, Bathroom, Inlaw Apt., Kitchen, Living/Dining Rm Combo
Heating Electric, Propane, Ductless
Cooling Ductless
Flooring Wood, Tile, Vinyl
Fireplaces Number 1
Fireplaces Type Living Room
Appliance Range, Dishwasher, Disposal, Microwave, Refrigerator, Washer, Dryer, Water Treatment
Laundry Electric Dryer Hookup, Washer Hookup, First Floor
Exterior
Exterior Feature Deck - Composite, Storage
Community Features Public Transportation, Shopping, Public School
Utilities Available for Electric Range, for Electric Oven, for Electric Dryer, Washer Hookup
Total Parking Spaces 4
Garage No
Building
Lot Description Wooded
Foundation Concrete Perimeter
Sewer Public Sewer
Water Public
Architectural Style Raised Ranch
Others
Senior Community false
Read Less
Want to know what your home might be worth? Contact us for a FREE valuation!

Our team is ready to help you sell your home for the highest possible price ASAP
Bought with Tuan Tran • Real Estate Trans-Actions Co





